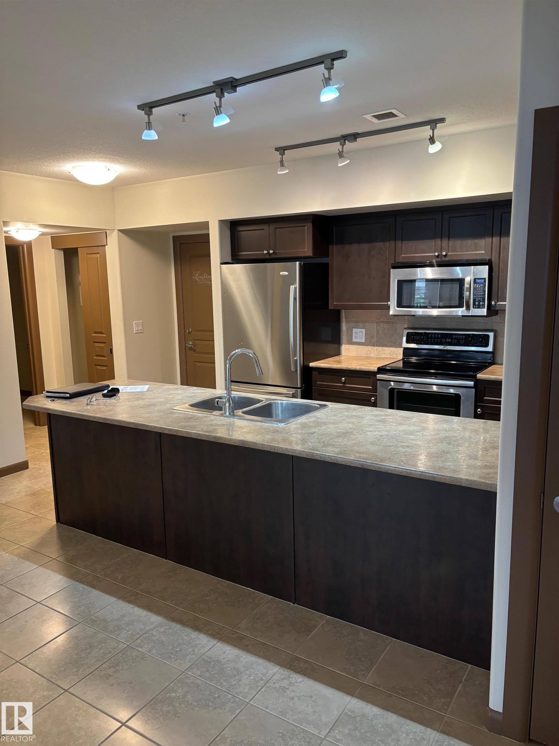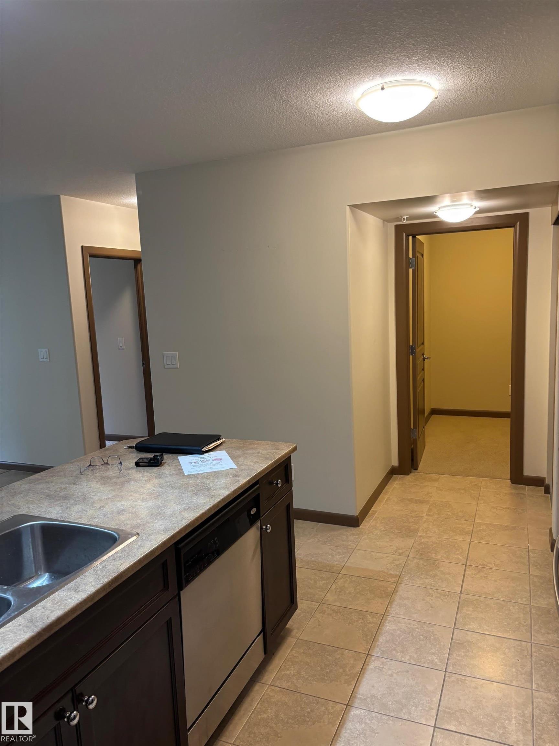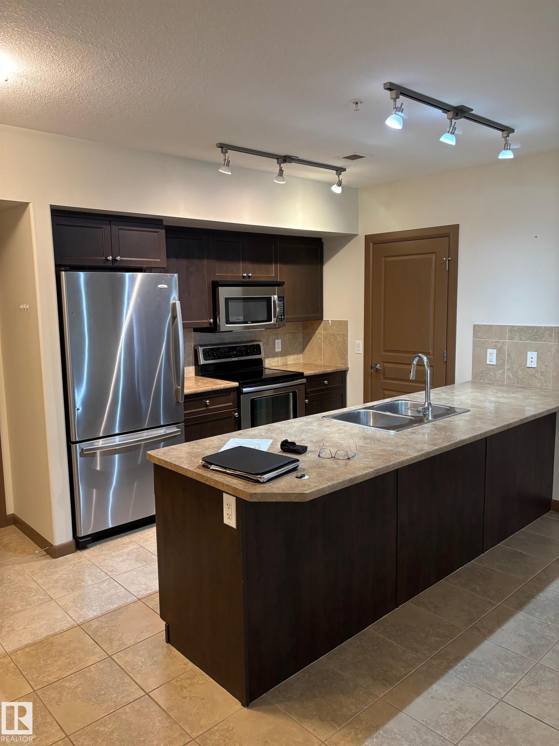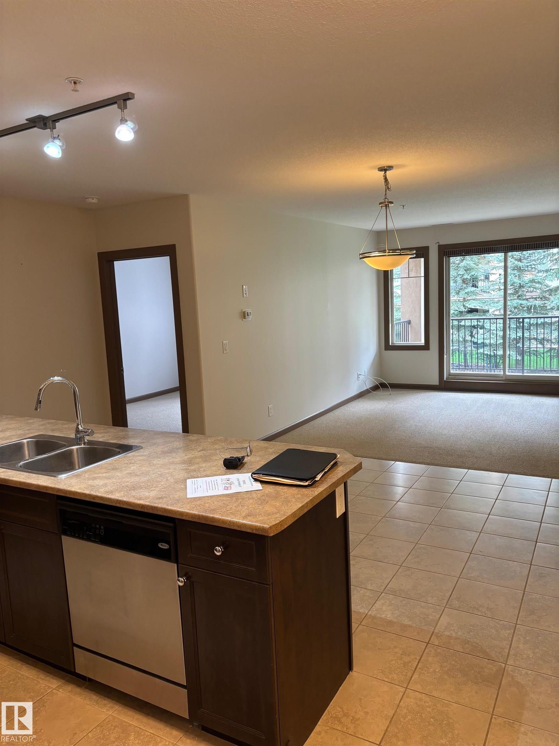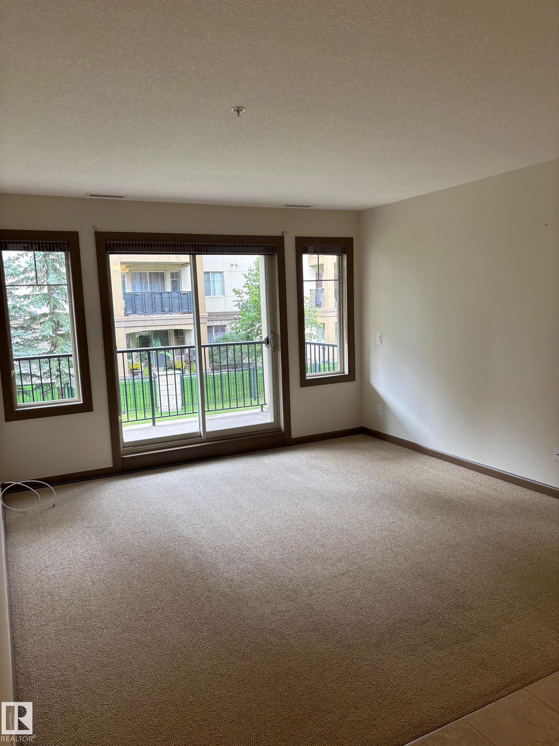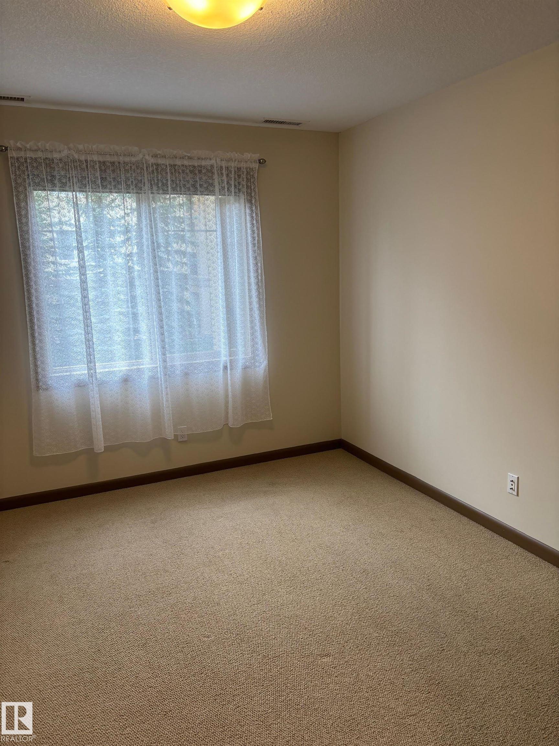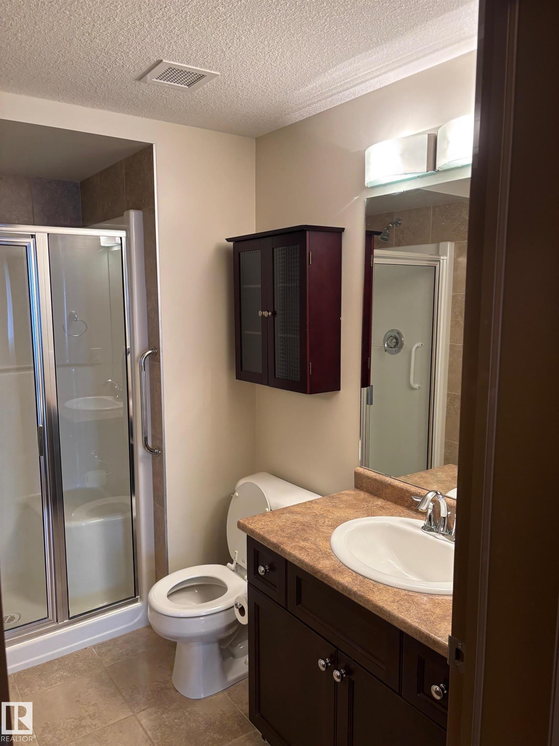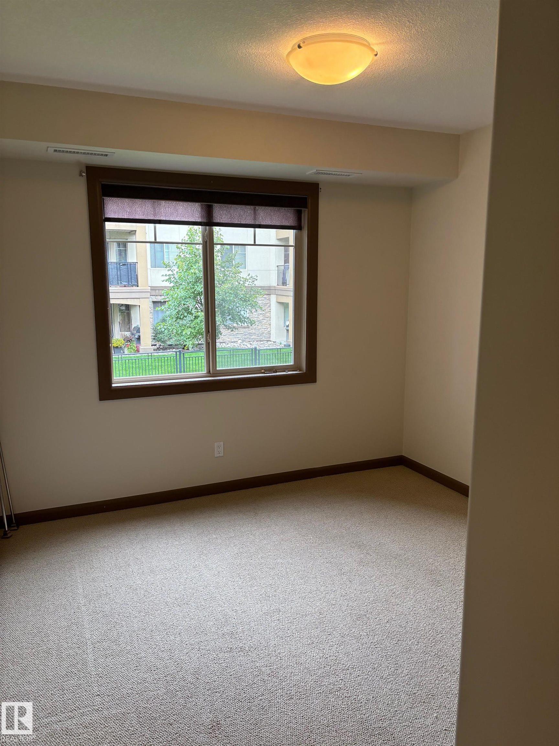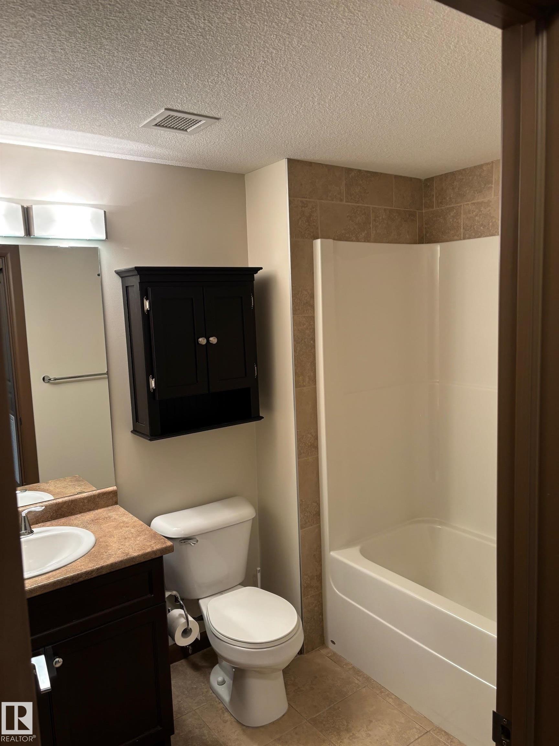Courtesy of Bernie Molzan of MaxWell Progressive
Sherwood Park , Alberta , T8H 0H7 , Condo for sale in Centennial Village
MLS® # E4452289
Air Conditioner Exercise Room Intercom Parking-Visitor Party Room Recreation Room/Centre Secured Parking Sprinkler System-Fire Storage-Locker Room
Wonderful adult building in a great location. Close to parks, shopping and highway access. Steel and concrete construction. Excellent security, a gym, social room and more. Great floor plan boasts 2 bedrooms, 2 bathrooms, a den, in-suite laundry and underground parking.
Essential Information
-
MLS® #
E4452289
-
Property Type
Residential
-
Year Built
2009
-
Property Style
Single Level Apartment
Community Information
-
Area
Strathcona
-
Condo Name
Palisades On The Ravine
-
Neighbourhood/Community
Centennial Village
-
Postal Code
T8H 0H7
Services & Amenities
-
Amenities
Air ConditionerExercise RoomIntercomParking-VisitorParty RoomRecreation Room/CentreSecured ParkingSprinkler System-FireStorage-Locker Room
Interior
-
Floor Finish
Ceramic TileWall to Wall Carpet
-
Heating Type
Fan CoilNatural Gas
-
Basement
None
-
Goods Included
Dishwasher-Built-InDryerHood FanOven-MicrowaveRefrigeratorStove-ElectricWasher
-
Storeys
4
-
Basement Development
No Basement
Exterior
-
Lot/Exterior Features
LandscapedPark/Reserve
-
Foundation
Concrete Perimeter
-
Roof
Asphalt Shingles
Additional Details
-
Property Class
Condo
-
Road Access
Paved
-
Site Influences
LandscapedPark/Reserve
-
Last Updated
7/0/2025 20:11
$1457/month
Est. Monthly Payment
Mortgage values are calculated by Redman Technologies Inc based on values provided in the REALTOR® Association of Edmonton listing data feed.

