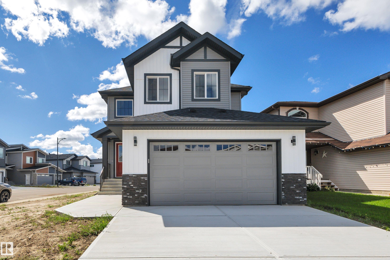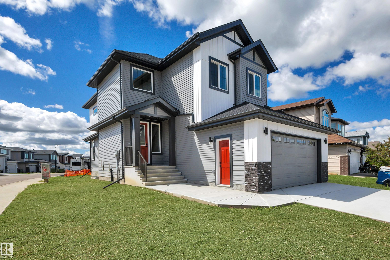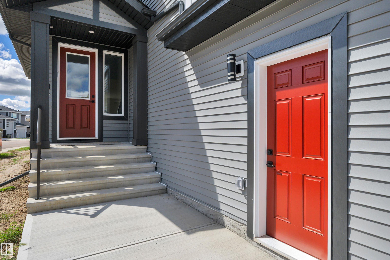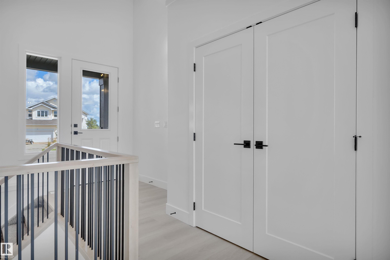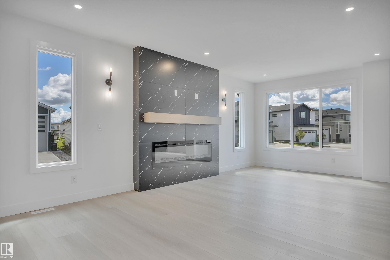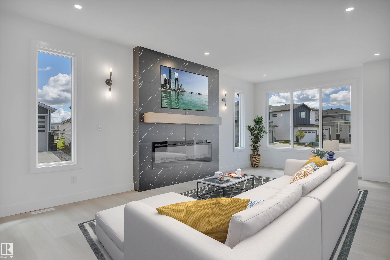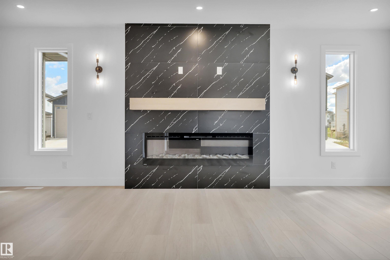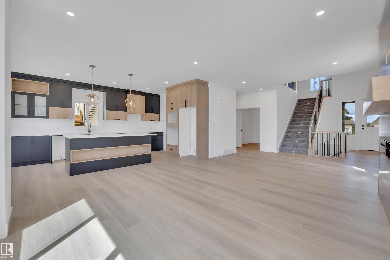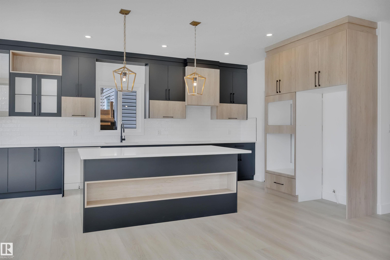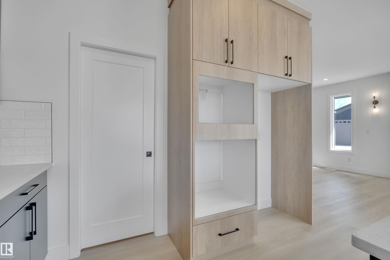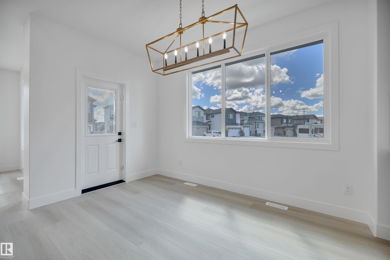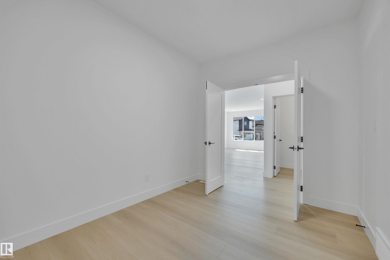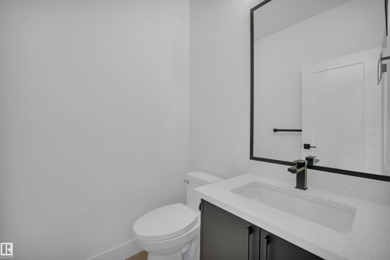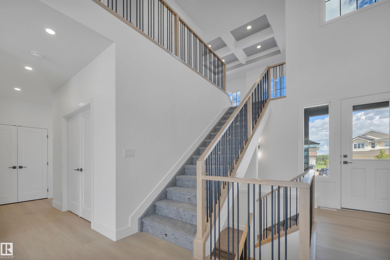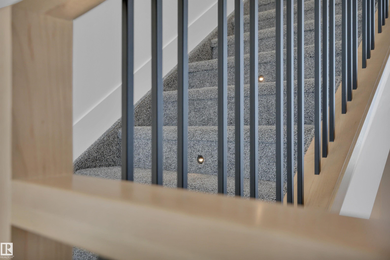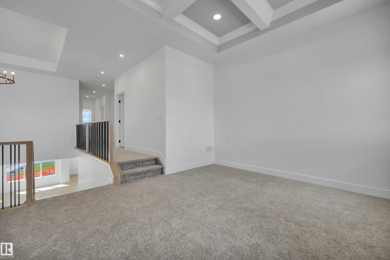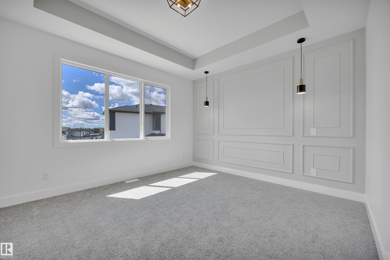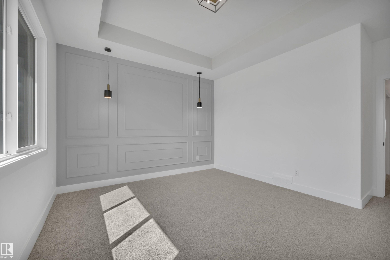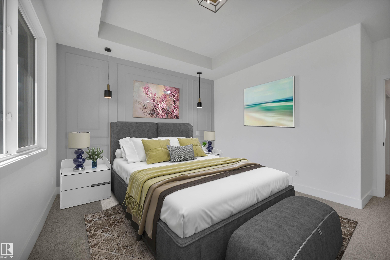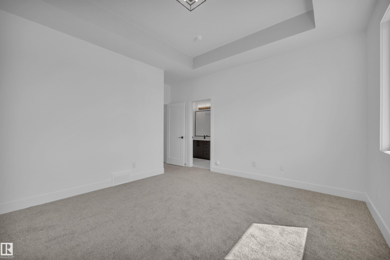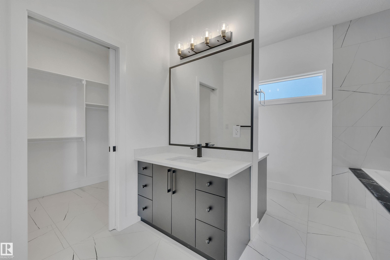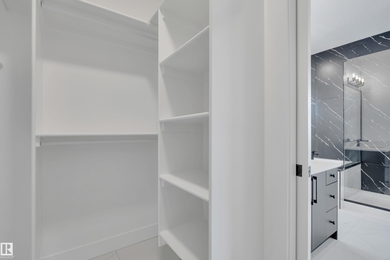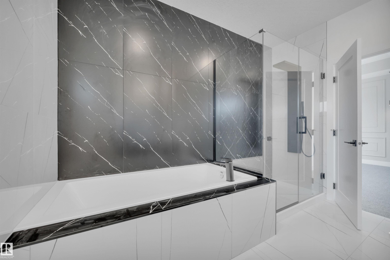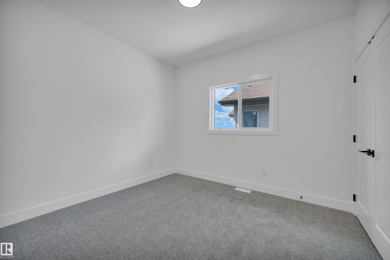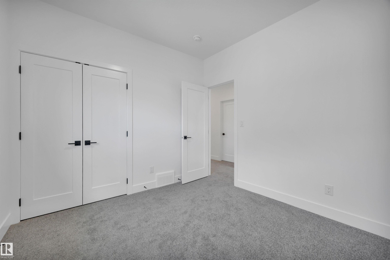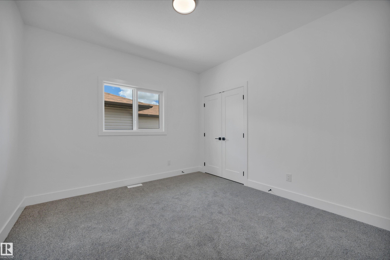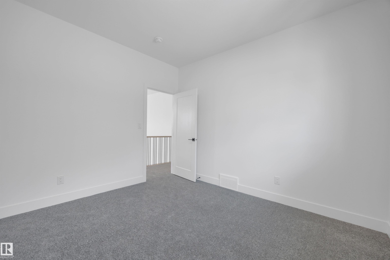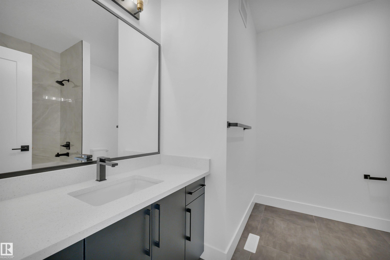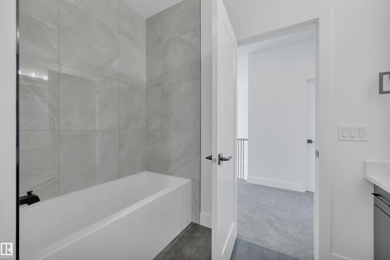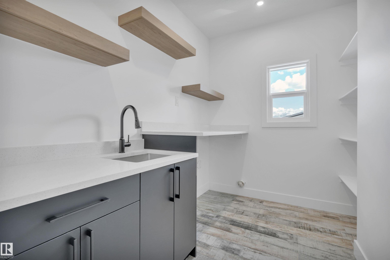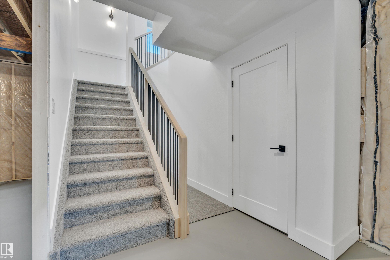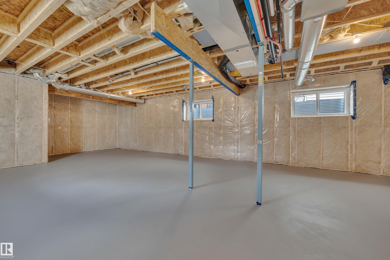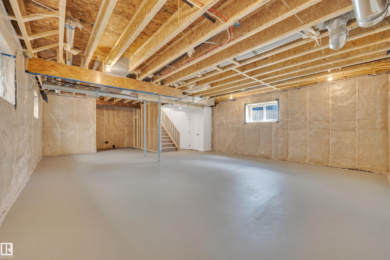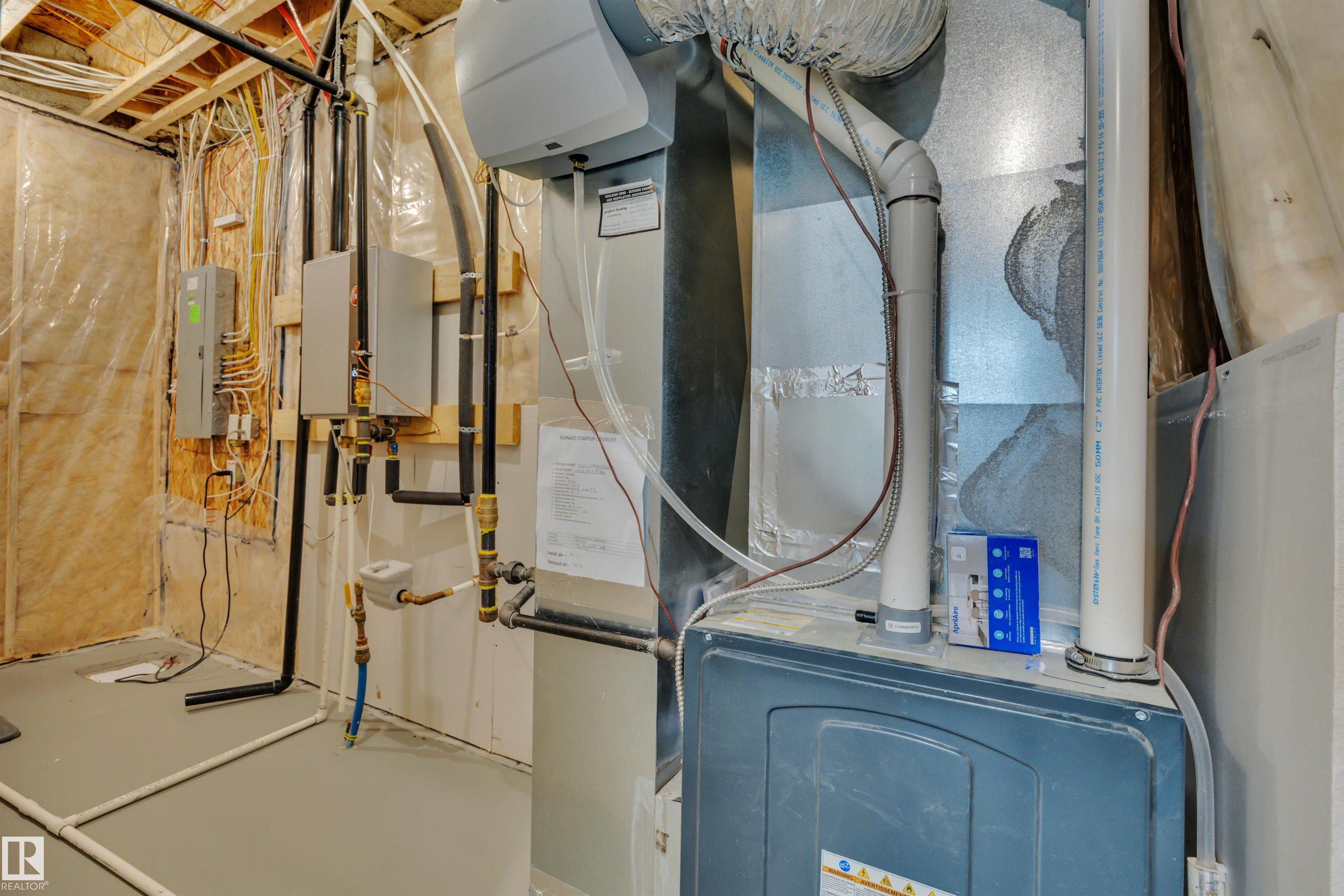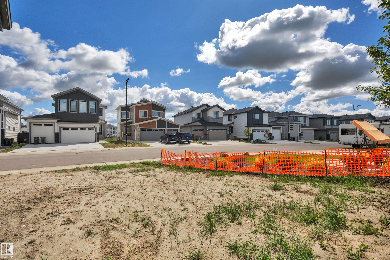Courtesy of Kevin Doyle of RE/MAX Elite
67 Dalquist Bay, House for sale in Meadowview Park Leduc , Alberta , T9E 1N7
MLS® # E4452583
Vinyl Windows
OVERSIZED 24' DEEP GARAGE! GORGEOUS FINISHES! CORNER LOT! IMMEDIATE POSSESSION! Searching for a new build with character? Quality finishes? Room to park the truck? This 2438 sq ft 3 bed + den, 2.5 bath home is loaded with upgrades! Feat: 9' ceilings on all 3 floors, vinyl plank flooring, 8' garage doors, electric fireplace w/ floor to ceiling tile, pot lighting, metal spindles, quartz countertops throughout, tray ceilings, mdf shelving & more! Unique open concept main floor with stunning kitchen, tons of ca...
Essential Information
-
MLS® #
E4452583
-
Property Type
Residential
-
Year Built
2024
-
Property Style
2 Storey
Community Information
-
Area
Leduc
-
Postal Code
T9E 1N7
-
Neighbourhood/Community
Meadowview Park_LEDU
Services & Amenities
-
Amenities
Vinyl Windows
Interior
-
Floor Finish
CarpetNon-Ceramic TileVinyl Plank
-
Heating Type
Forced Air-1Natural Gas
-
Basement
Full
-
Goods Included
Garage ControlGarage Opener
-
Fireplace Fuel
Electric
-
Basement Development
Unfinished
Exterior
-
Lot/Exterior Features
Airport NearbyPlayground NearbyPublic TransportationSchoolsShopping Nearby
-
Foundation
Concrete Perimeter
-
Roof
Asphalt Shingles
Additional Details
-
Property Class
Single Family
-
Road Access
Paved
-
Site Influences
Airport NearbyPlayground NearbyPublic TransportationSchoolsShopping Nearby
-
Last Updated
7/3/2025 0:11
$2732/month
Est. Monthly Payment
Mortgage values are calculated by Redman Technologies Inc based on values provided in the REALTOR® Association of Edmonton listing data feed.

