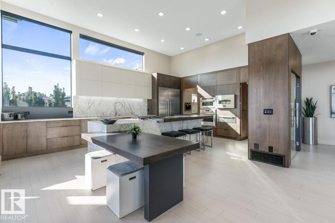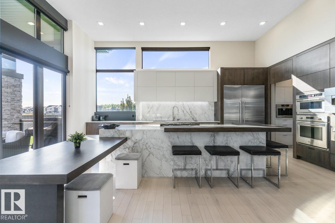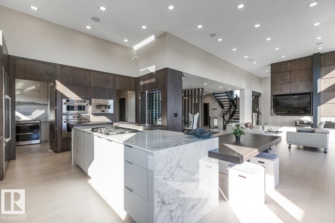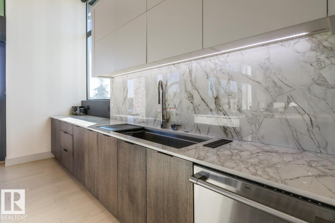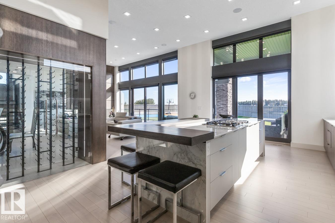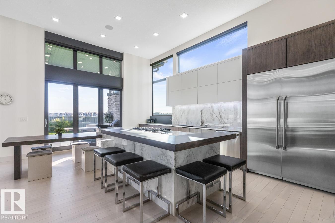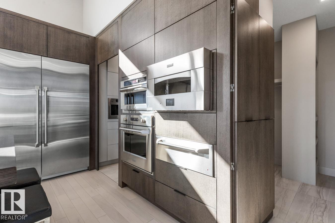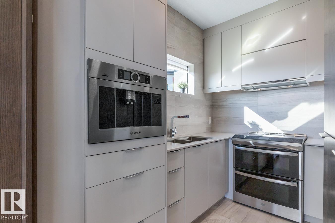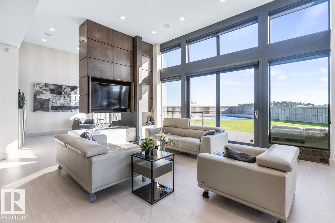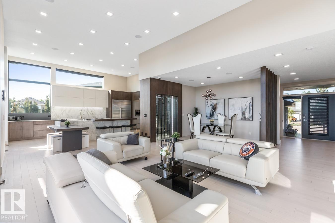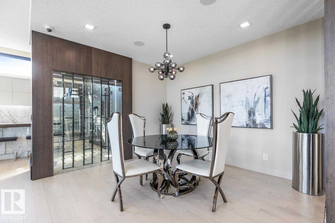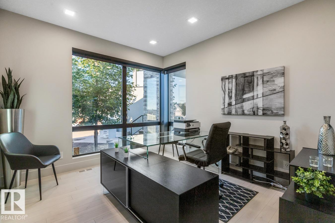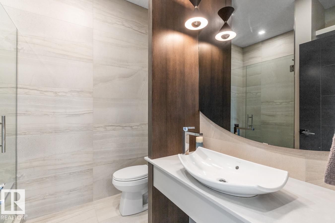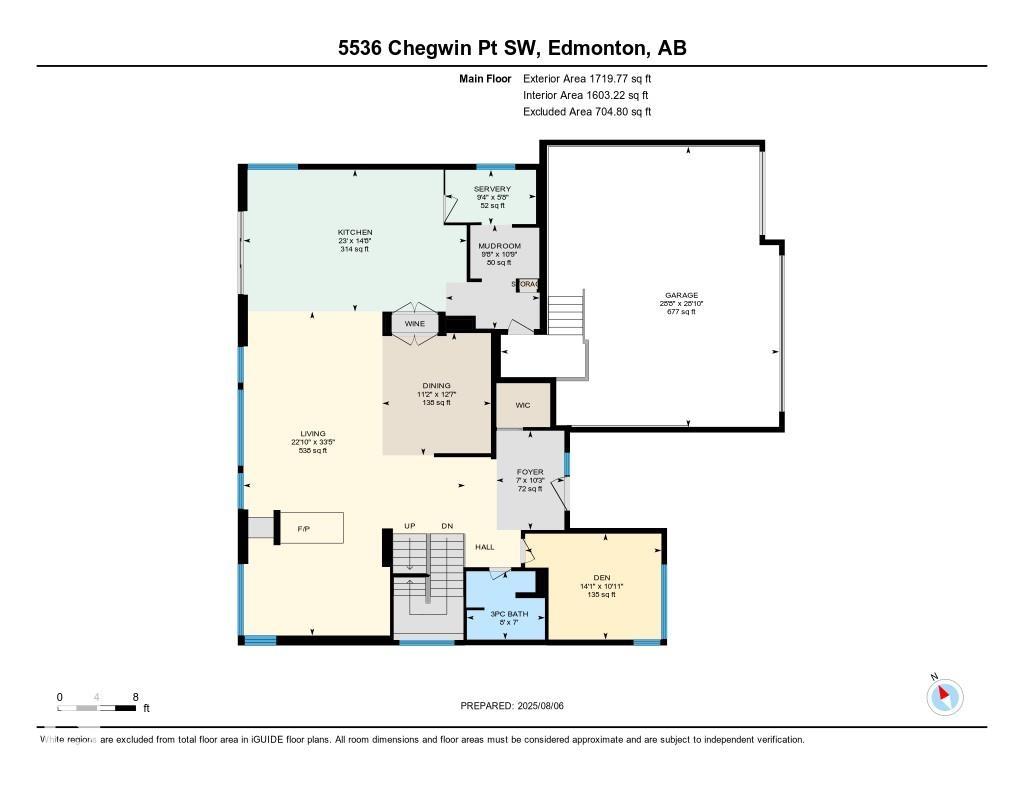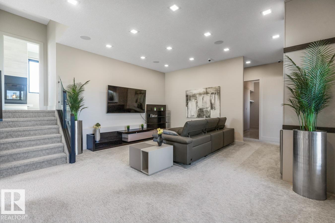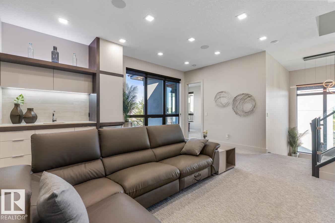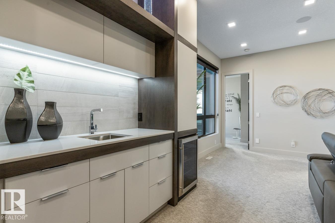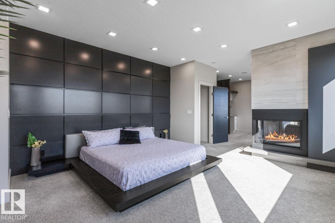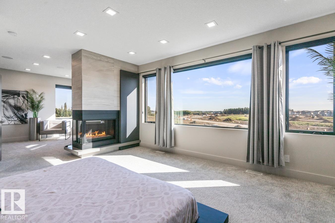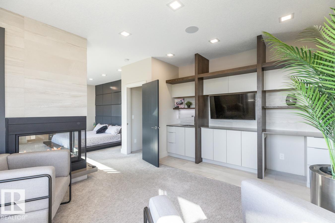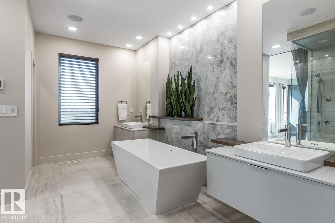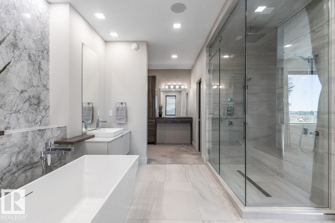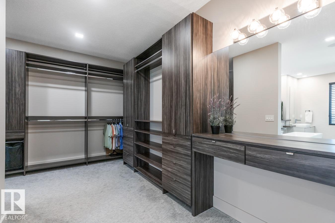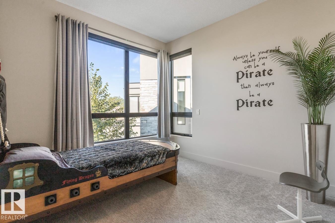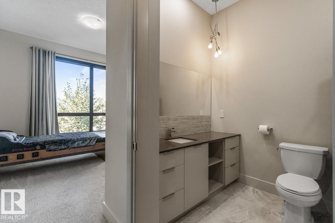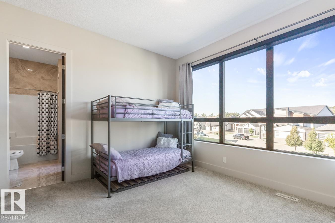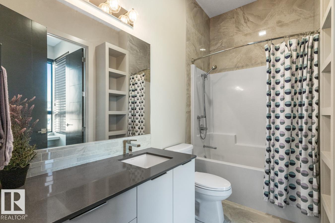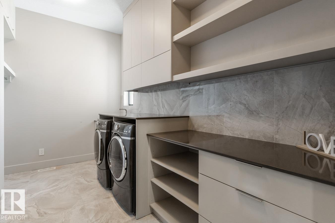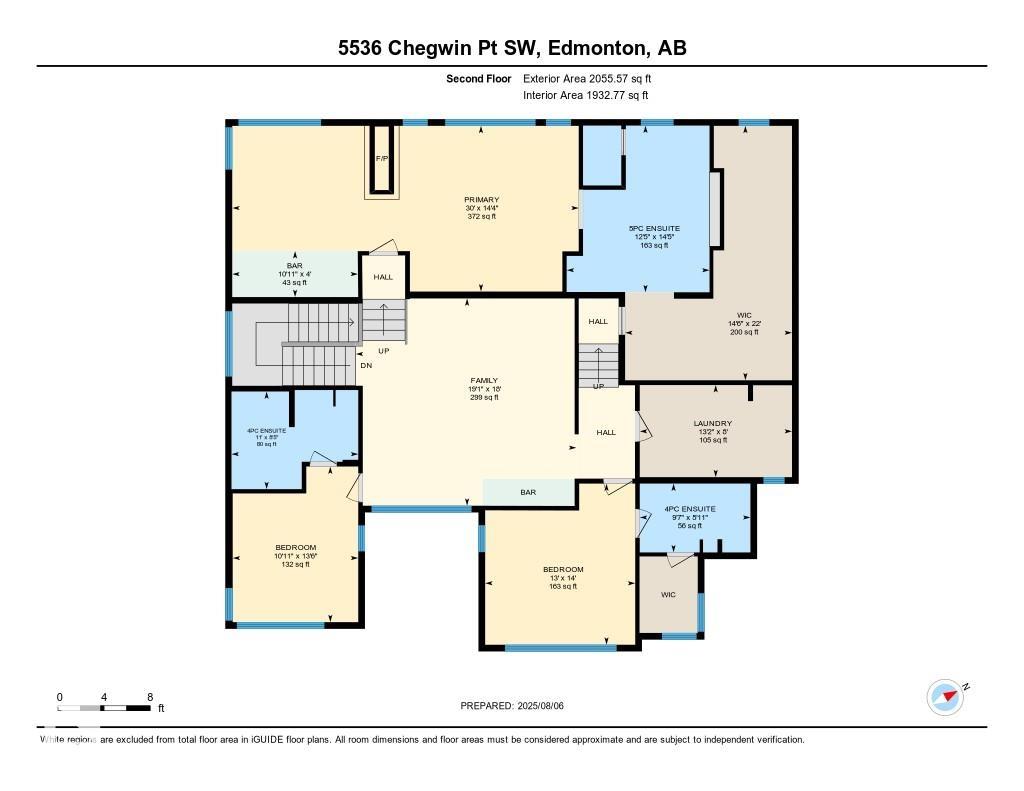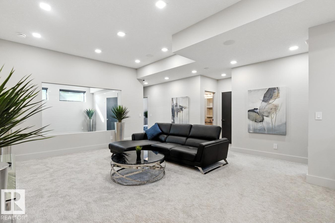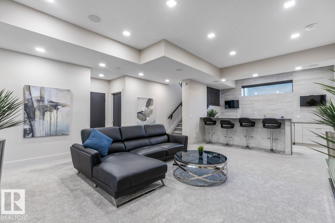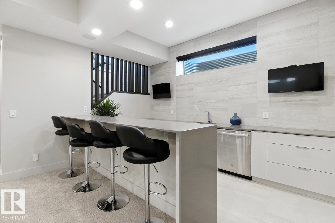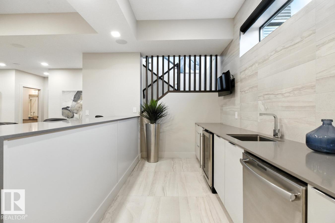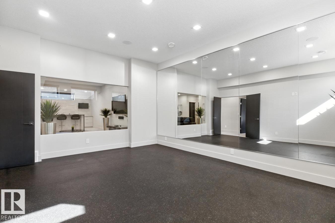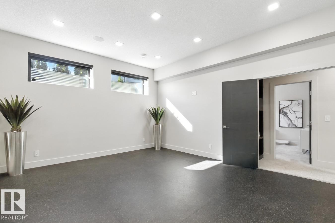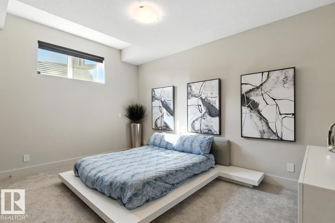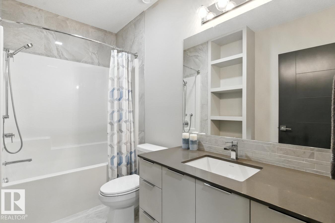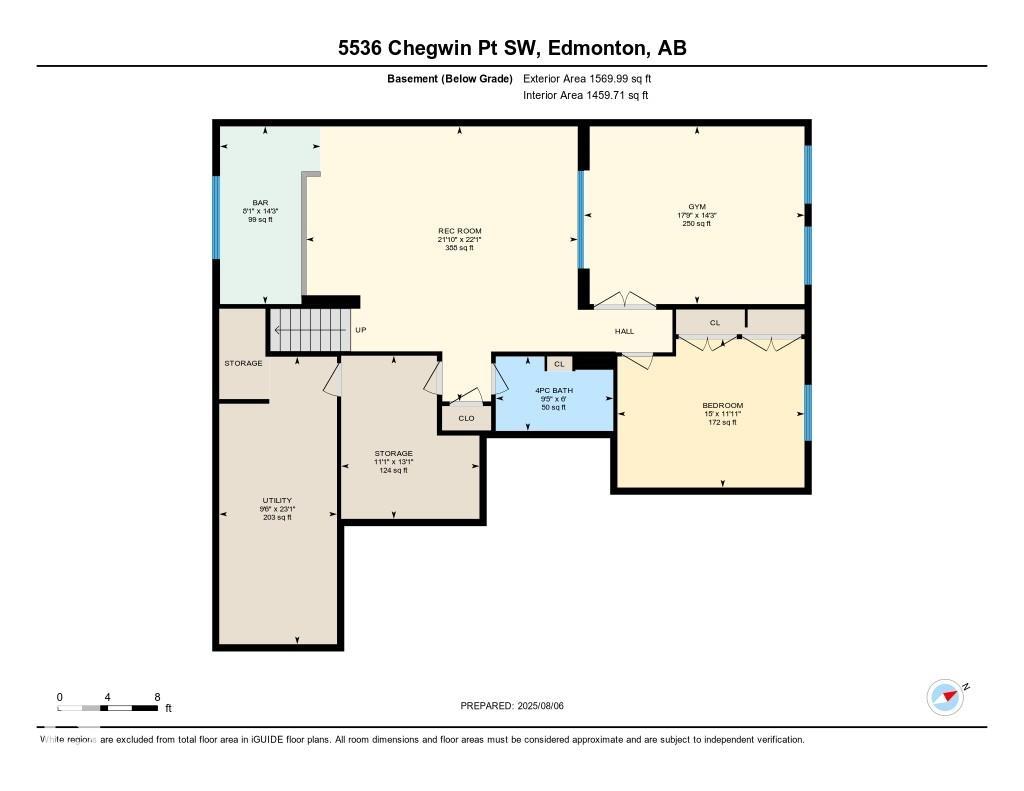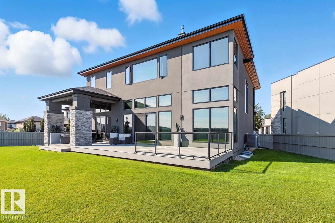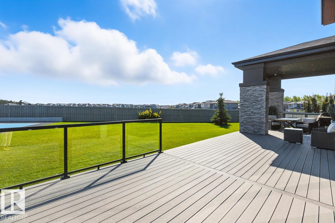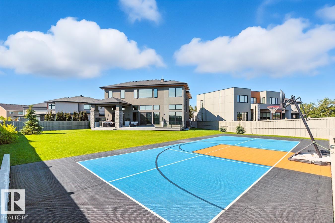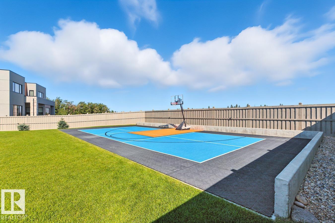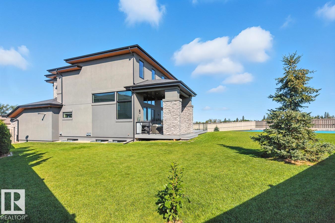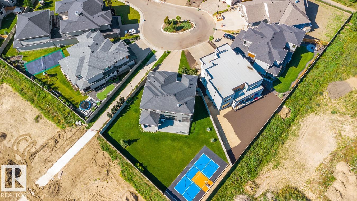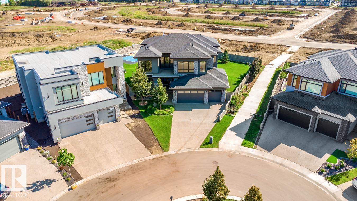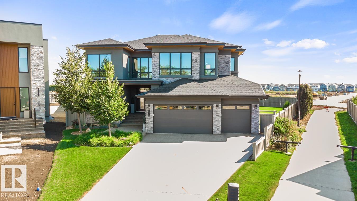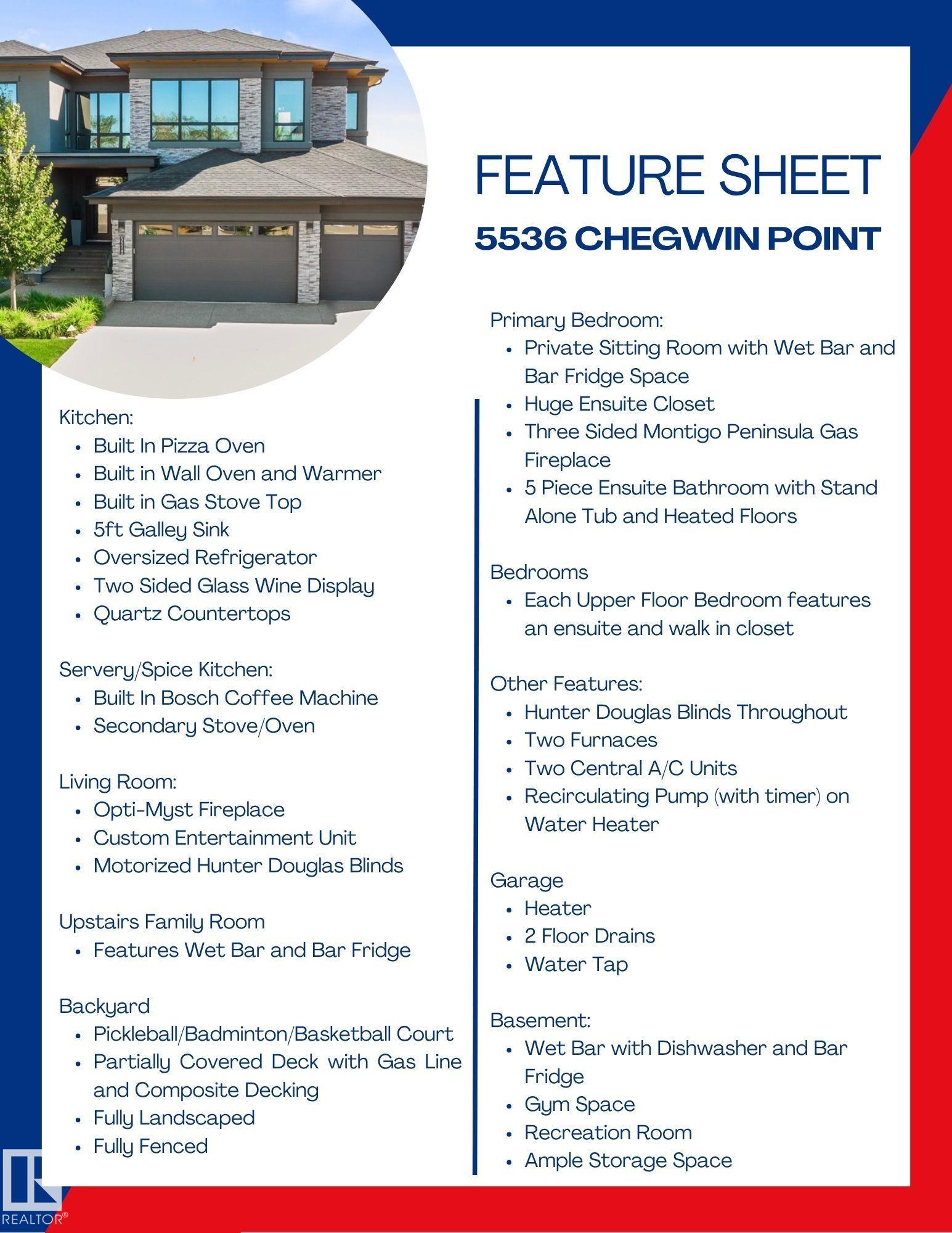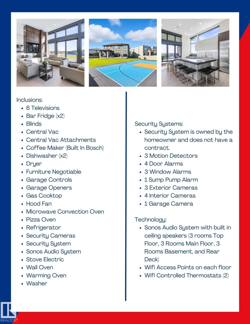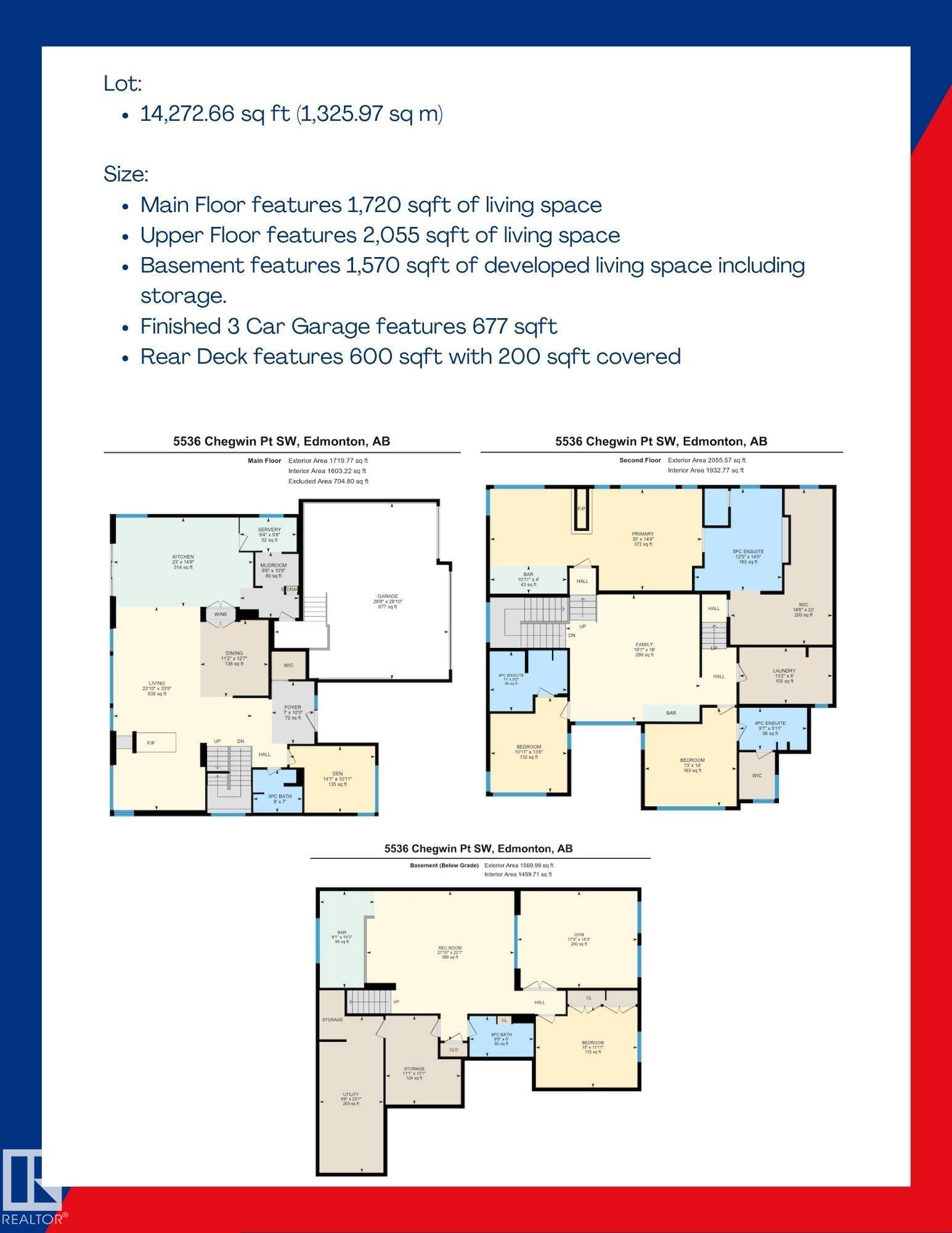Courtesy of Sarah Leib of RE/MAX River City
5536 CHEGWIN Point(e), House for sale in Chappelle Area Edmonton , Alberta , T6W 4A8
MLS® # E4451823
Air Conditioner Bar Ceiling 9 ft. Closet Organizers Deck Detectors Smoke Front Porch No Animal Home No Smoking Home Wet Bar Natural Gas BBQ Hookup Natural Gas Stove Hookup 9 ft. Basement Ceiling
STUNNING 2019 DREAMLIFE LOTTERY GRAND PRIZE HOME! Open concept main floor w/ a multitude of upgrades including Opti-Myst fireplace & two-sided, glass-door wine display separate the Kitchen & Dining Room. Kitchen has numerous custom features incl: a pizza oven, 5 ft wide galley sink, & two hidden doors leading to a Spice Kitchen. On the upper floors, both bdrms have their own ensuites & walk-in closets. Primary bdrm is a true retreat - sitting area complete w/ coffee/bar area & Montigo Peninsula gas firep...
Essential Information
-
MLS® #
E4451823
-
Property Type
Residential
-
Year Built
2018
-
Property Style
2 Storey
Community Information
-
Area
Edmonton
-
Postal Code
T6W 4A8
-
Neighbourhood/Community
Chappelle Area
Services & Amenities
-
Amenities
Air ConditionerBarCeiling 9 ft.Closet OrganizersDeckDetectors SmokeFront PorchNo Animal HomeNo Smoking HomeWet BarNatural Gas BBQ HookupNatural Gas Stove Hookup9 ft. Basement Ceiling
Interior
-
Floor Finish
CarpetCeramic TileHardwood
-
Heating Type
Forced Air-2Natural Gas
-
Basement
Full
-
Goods Included
Air Conditioning-CentralAlarm/Security SystemDryerGarage ControlGarage OpenerHood FanOven-Built-InOven-MicrowaveRefrigeratorStove-Countertop GasStove-ElectricVacuum System AttachmentsVacuum SystemsWasherSee Remarks
-
Fireplace Fuel
Gas
-
Basement Development
Fully Finished
Exterior
-
Lot/Exterior Features
Airport NearbyCul-De-SacFencedGolf NearbyLandscapedNo Back LanePark/ReservePlayground NearbyPublic TransportationSchoolsShopping Nearby
-
Foundation
Concrete Perimeter
-
Roof
Asphalt Shingles
Additional Details
-
Property Class
Single Family
-
Road Access
Paved
-
Site Influences
Airport NearbyCul-De-SacFencedGolf NearbyLandscapedNo Back LanePark/ReservePlayground NearbyPublic TransportationSchoolsShopping Nearby
-
Last Updated
7/1/2025 16:12
$8188/month
Est. Monthly Payment
Mortgage values are calculated by Redman Technologies Inc based on values provided in the REALTOR® Association of Edmonton listing data feed.

