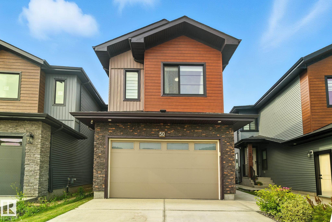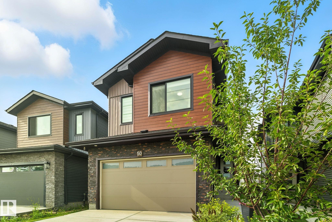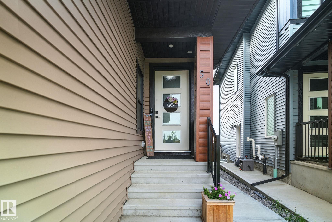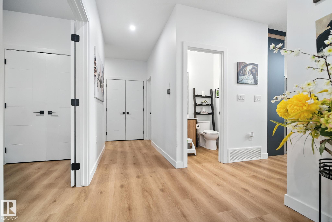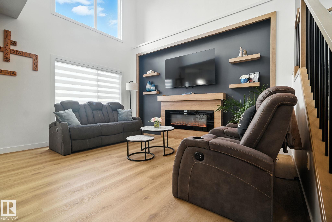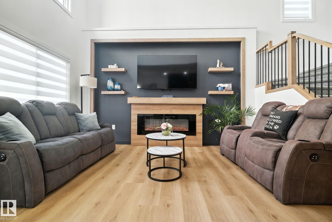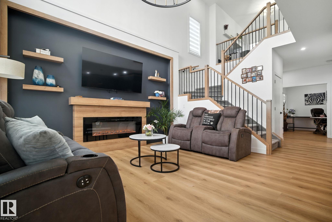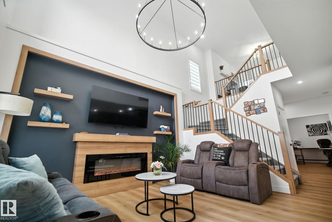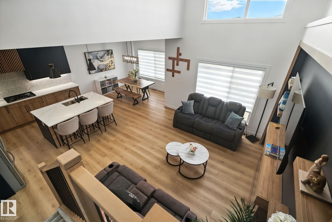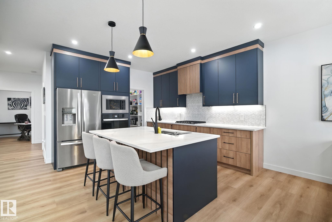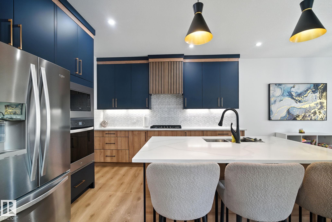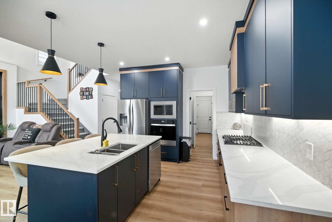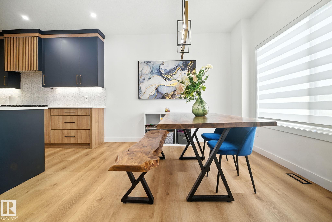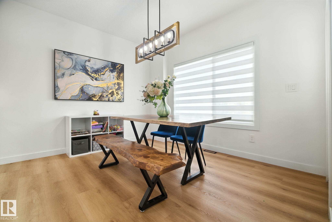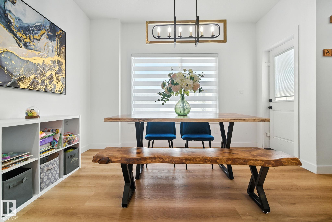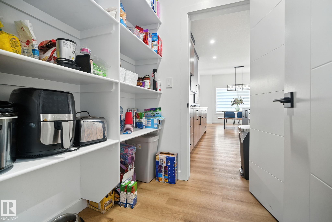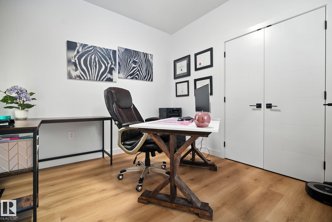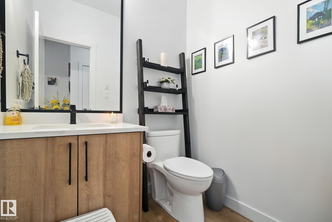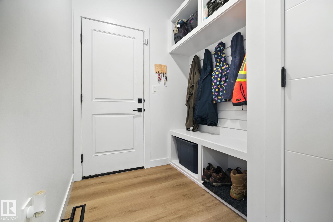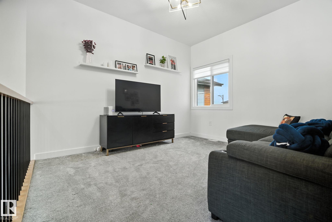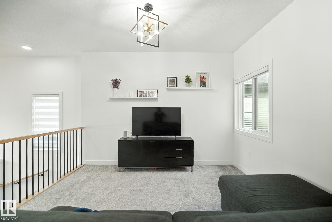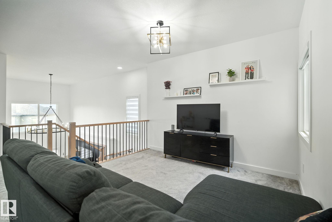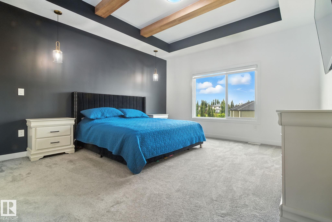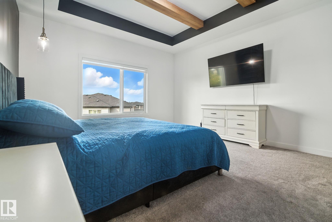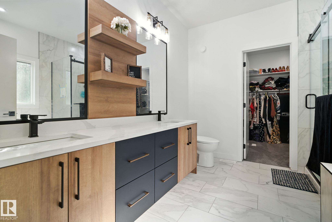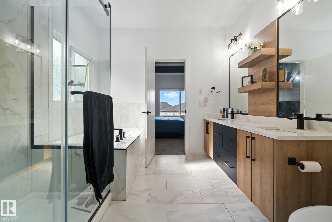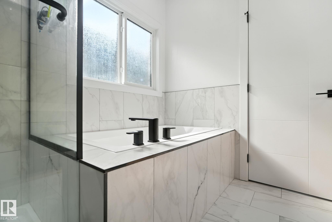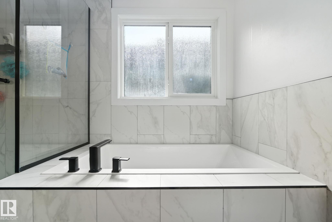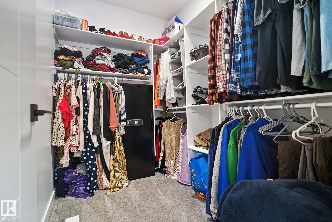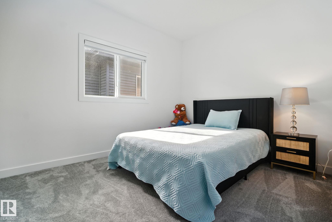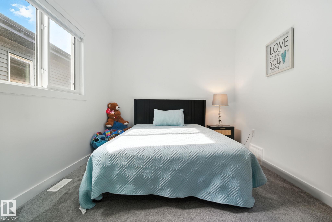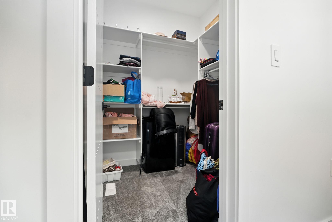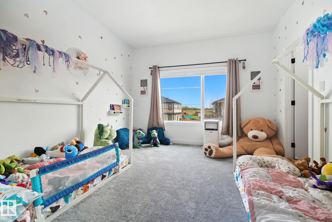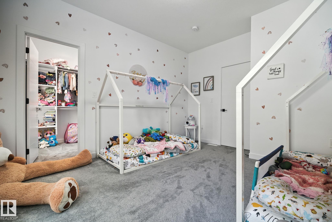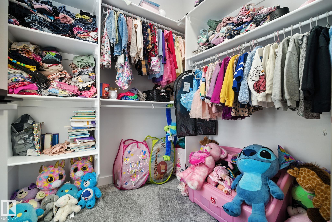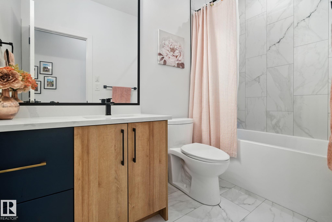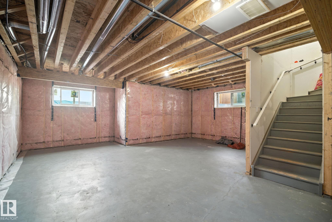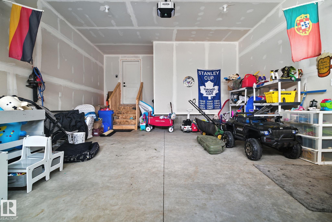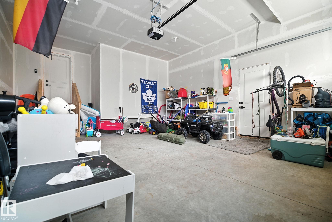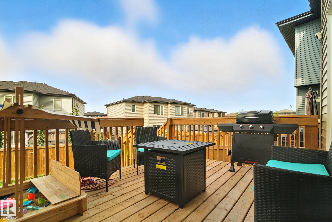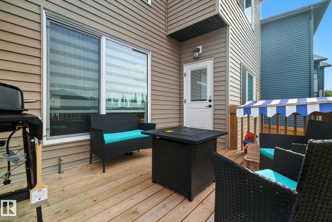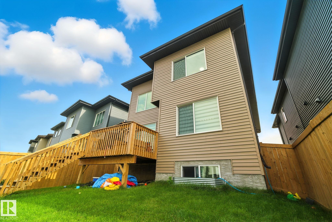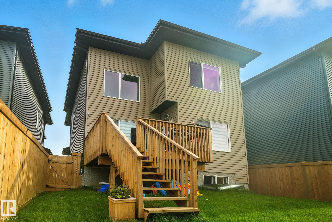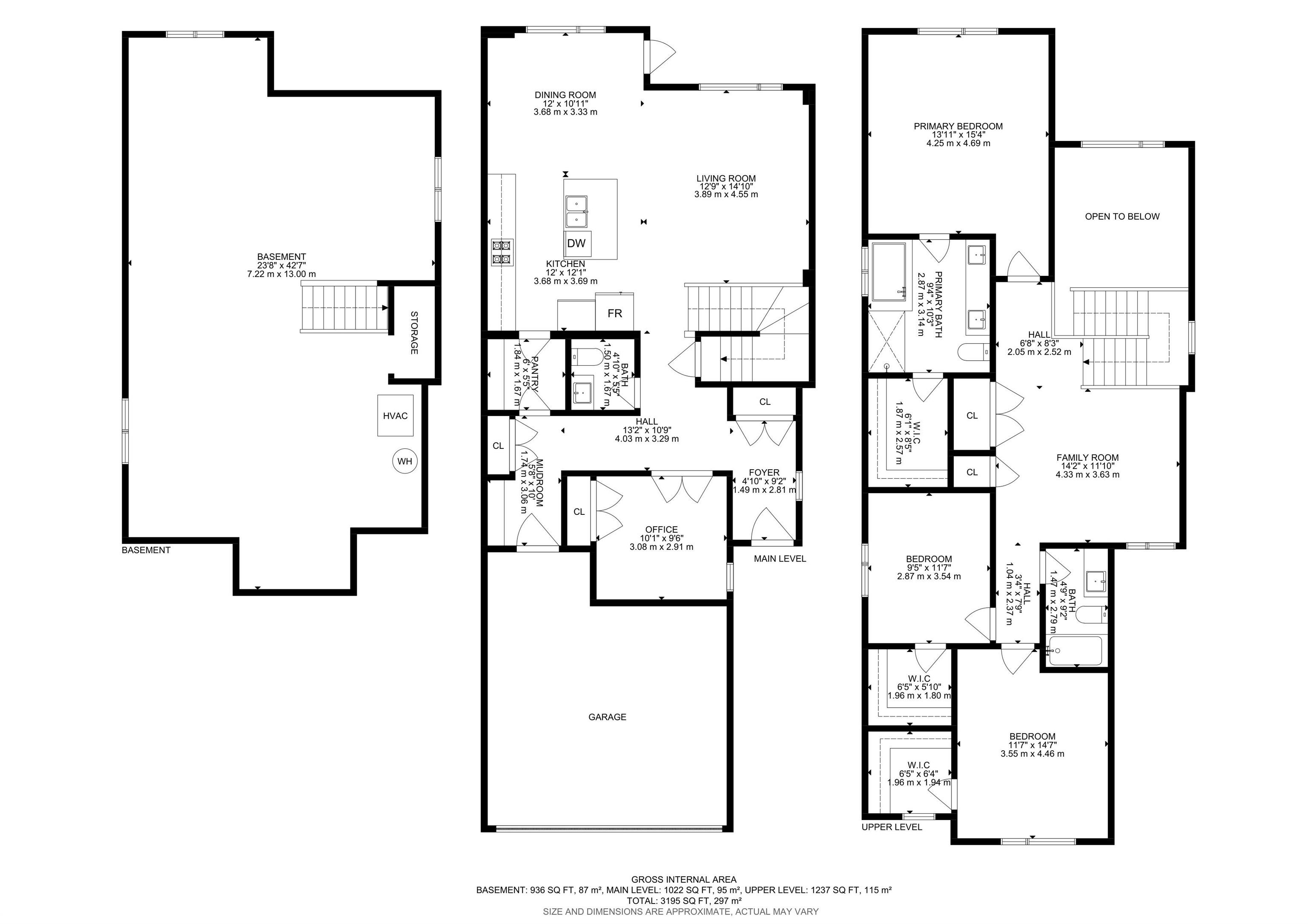Courtesy of Bhavya Soni of One Percent Realty
50 GRASSVIEW Crescent, House for sale in Tonewood Spruce Grove , Alberta , T7X 3G1
MLS® # E4452363
Carbon Monoxide Detectors Ceiling 9 ft. Closet Organizers Detectors Smoke Natural Gas BBQ Hookup
LOCATED in the DESIRABLE COMMUNITY of TONEWOOD, this STUNNING family home showcases HIGH-END FINISHINGS with 2300 Sq.ft. OF LUXURIOUS LIVING SPACE! Featuring AIR-CONDITIONED home with 4 BEDROOMS, 2.5 BATHS, BONUS ROOM, and 9 FT CEILINGS. The MAIN FLOOR offers VINYL PLANK FLOORING, a BEDROOM/DEN, a bright LIVING ROOM WITH 18 FT CEILING & FIREPLACE, and a GOURMET KITCHEN WITH MODERN HIGH CABINETRY, QUARTZ COUNTERTOPS, ISLAND, STAINLESS STEEL APPLIANCES, and WALK-THROUGH PANTRY. The SPACIOUS DINING AREA is flo...
Essential Information
-
MLS® #
E4452363
-
Property Type
Residential
-
Year Built
2023
-
Property Style
2 Storey
Community Information
-
Area
Spruce Grove
-
Postal Code
T7X 3G1
-
Neighbourhood/Community
Tonewood
Services & Amenities
-
Amenities
Carbon Monoxide DetectorsCeiling 9 ft.Closet OrganizersDetectors SmokeNatural Gas BBQ Hookup
Interior
-
Floor Finish
CarpetCeramic TileVinyl Plank
-
Heating Type
Forced Air-1Natural Gas
-
Basement
Full
-
Goods Included
Air Conditioning-CentralDishwasher-Built-InDryerGarage ControlGarage OpenerOven-Built-InOven-MicrowaveRefrigeratorStove-Countertop GasWasher
-
Fireplace Fuel
Electric
-
Basement Development
Unfinished
Exterior
-
Lot/Exterior Features
FencedGolf NearbyLandscapedPlayground NearbyPublic TransportationSchoolsShopping Nearby
-
Foundation
Concrete Perimeter
-
Roof
Asphalt Shingles
Additional Details
-
Property Class
Single Family
-
Road Access
Paved Driveway to House
-
Site Influences
FencedGolf NearbyLandscapedPlayground NearbyPublic TransportationSchoolsShopping Nearby
-
Last Updated
7/2/2025 0:12
$3029/month
Est. Monthly Payment
Mortgage values are calculated by Redman Technologies Inc based on values provided in the REALTOR® Association of Edmonton listing data feed.

