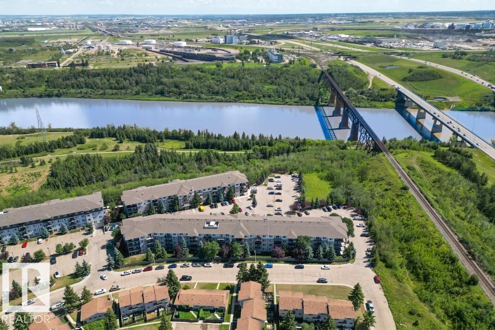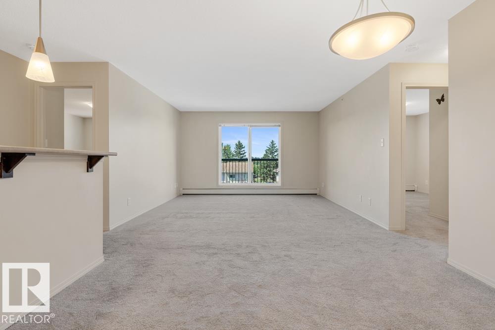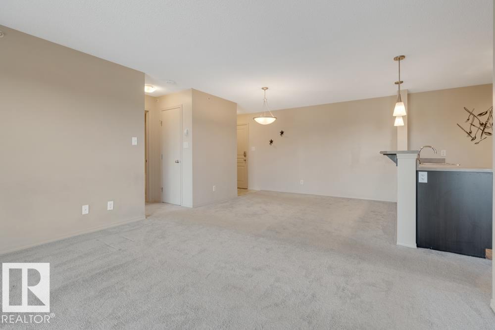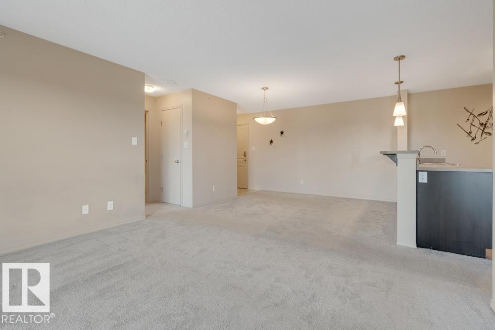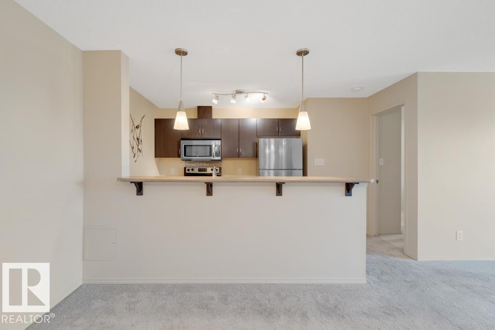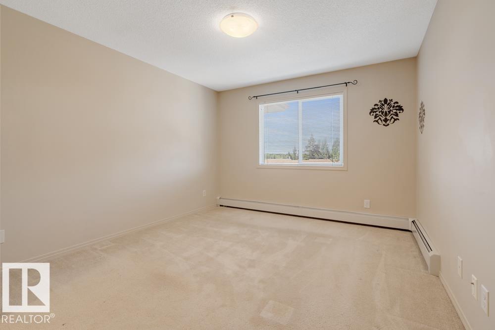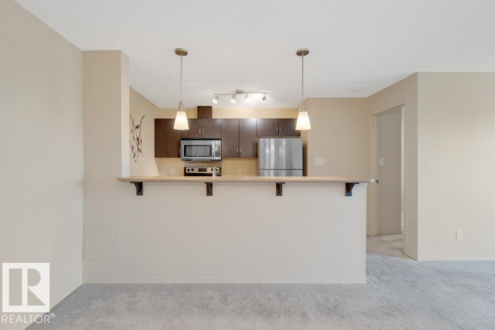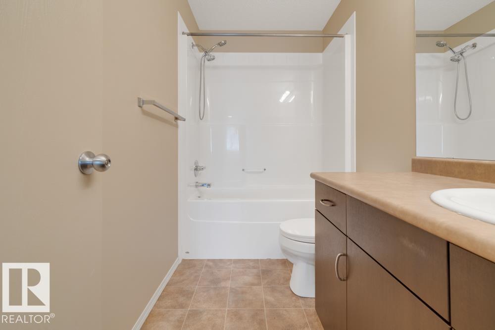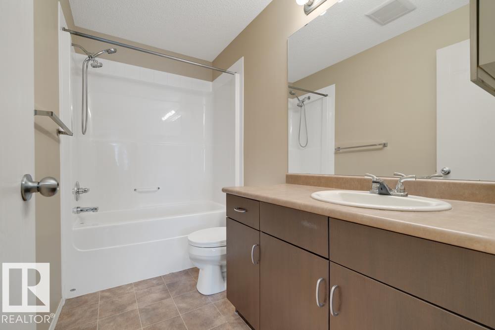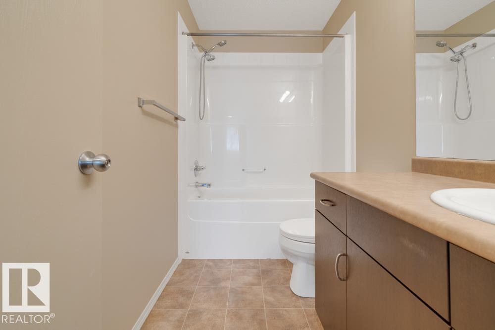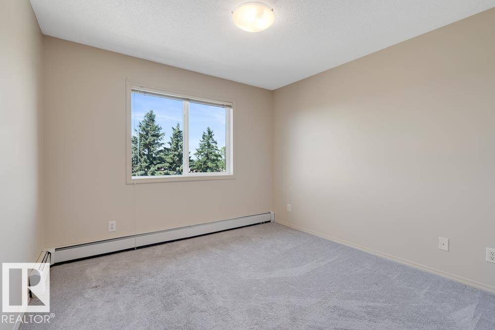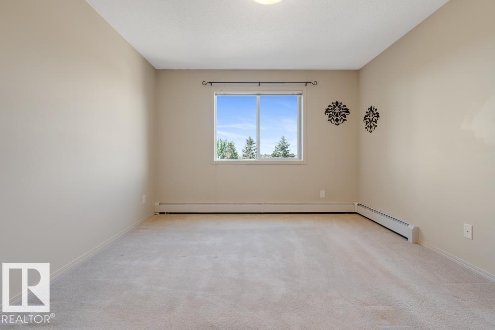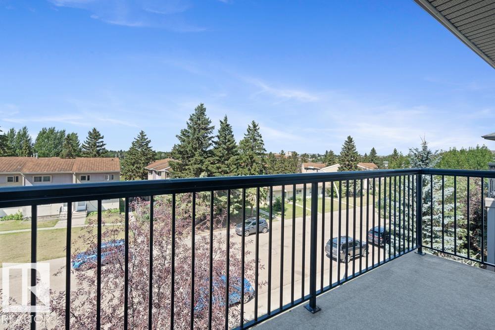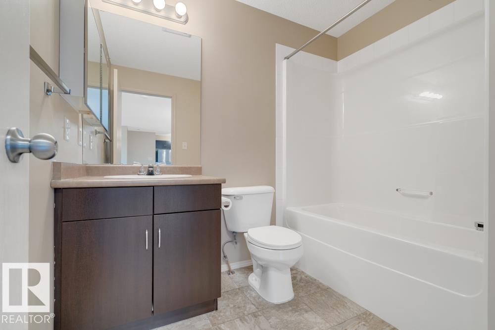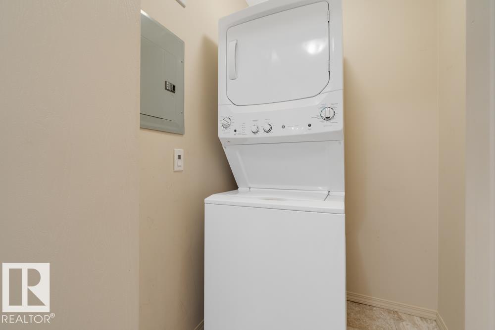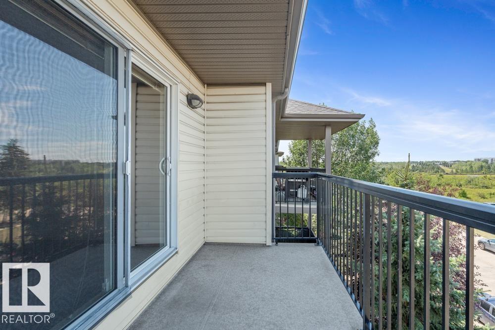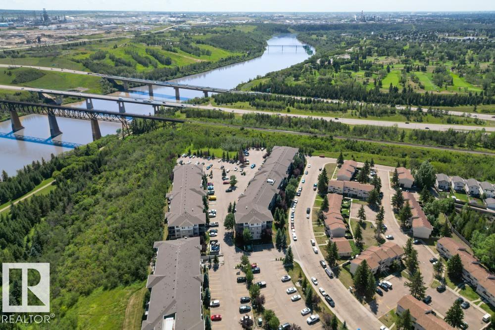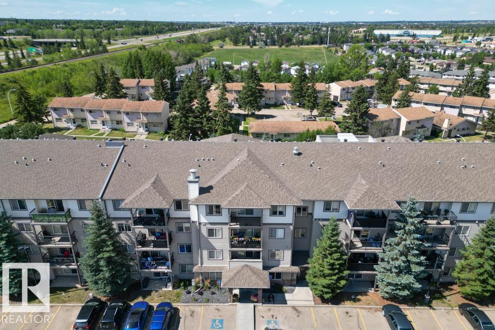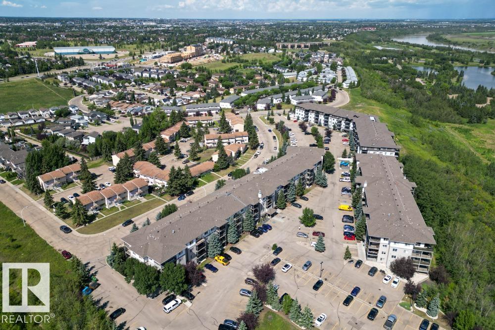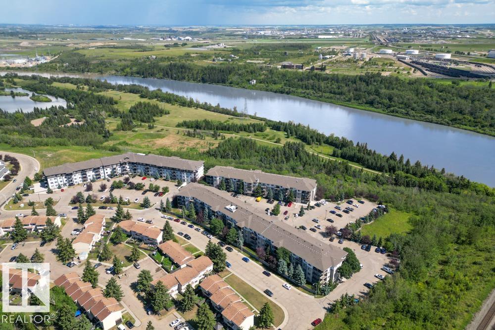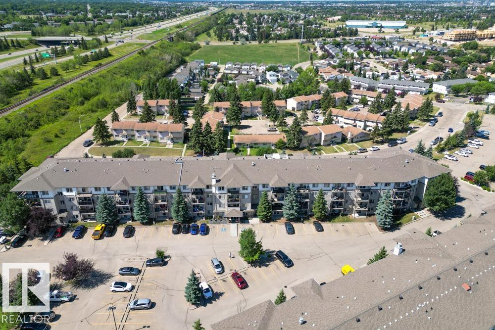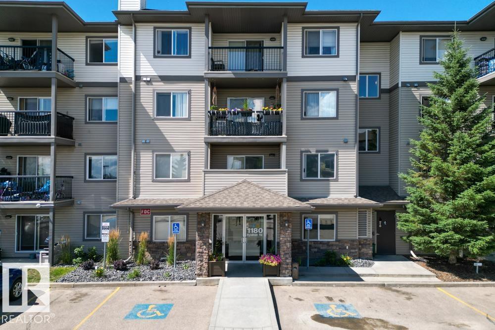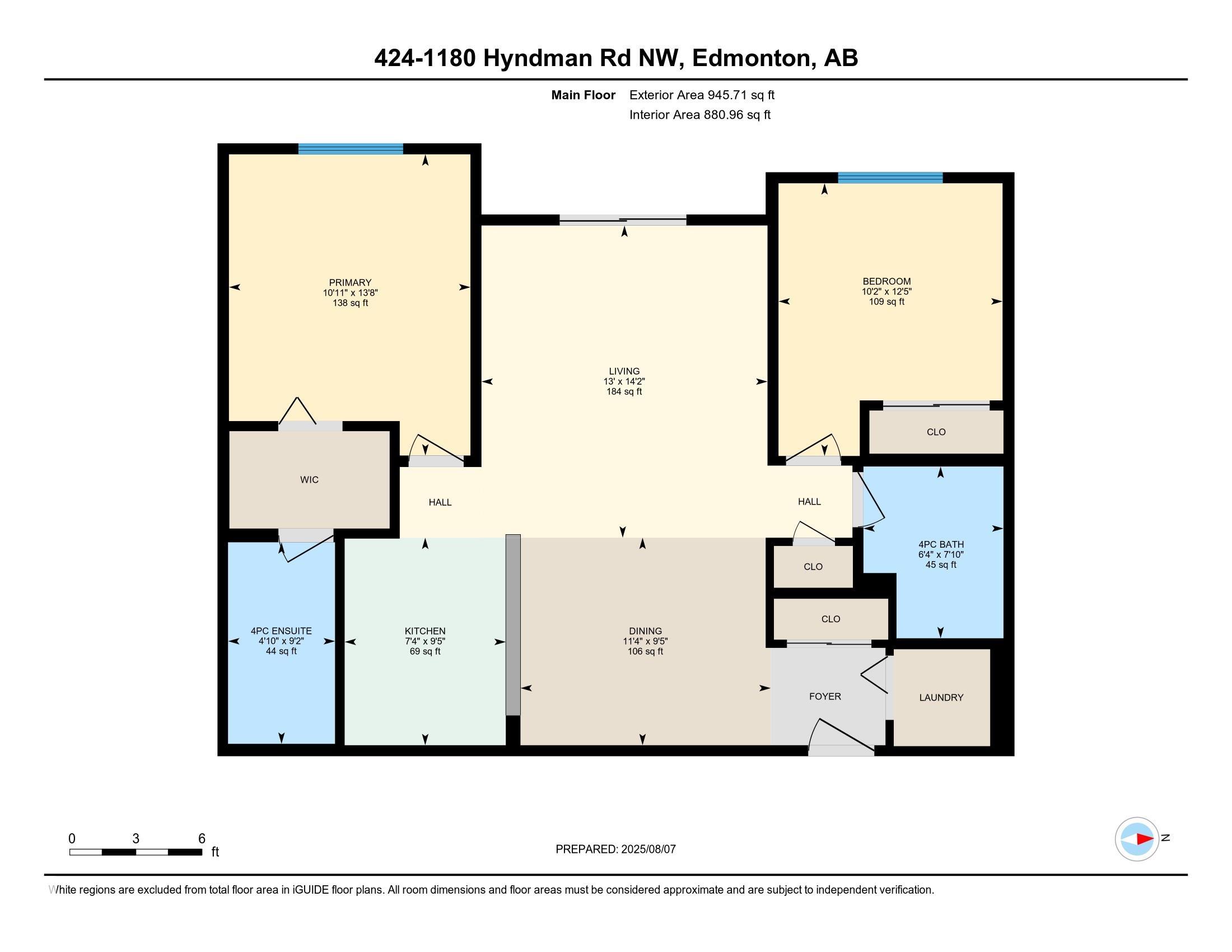Courtesy of JR Caputo of Exp Realty
424 1180 Hyndman Road, Condo for sale in Canon Ridge Edmonton , Alberta , T5A 0P8
MLS® # E4452287
Top-floor 2 bed, 2 bath condo with no neighbors above—945 sq ft of move-in-ready comfort! The primary suite features a walk-through closet and private ensuite, while the open layout offers a bright living space and a large balcony with city views. Perfectly located near the North Saskatchewan River, scenic walking trails, parks, and Herit-age Pond—stocked with trout for fishing enthusiasts. Quick access to the Anthony Henday and Yellowhead makes commuting a breeze. This well-managed building offers peace of...
Essential Information
-
MLS® #
E4452287
-
Property Type
Residential
-
Year Built
2009
-
Property Style
Multi Level Apartment
Community Information
-
Area
Edmonton
-
Condo Name
Avenue At Hermitage
-
Neighbourhood/Community
Canon Ridge
-
Postal Code
T5A 0P8
Interior
-
Floor Finish
CarpetLaminate Flooring
-
Heating Type
BaseboardHot WaterNatural Gas
-
Basement
None
-
Goods Included
Dishwasher-Built-InMicrowave Hood FanRefrigeratorStacked Washer/DryerStove-Electric
-
Storeys
4
-
Basement Development
No Basement
Exterior
-
Lot/Exterior Features
Golf NearbyHillsidePrivate FishingPublic TransportationRiver Valley ViewSchoolsShopping NearbySee Remarks
-
Foundation
Concrete Perimeter
-
Roof
Asphalt Shingles
Additional Details
-
Property Class
Condo
-
Road Access
Paved
-
Site Influences
Golf NearbyHillsidePrivate FishingPublic TransportationRiver Valley ViewSchoolsShopping NearbySee Remarks
-
Last Updated
7/0/2025 20:11
$768/month
Est. Monthly Payment
Mortgage values are calculated by Redman Technologies Inc based on values provided in the REALTOR® Association of Edmonton listing data feed.

