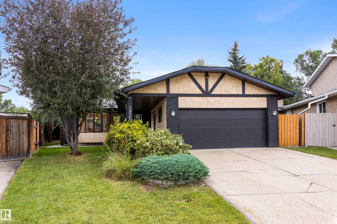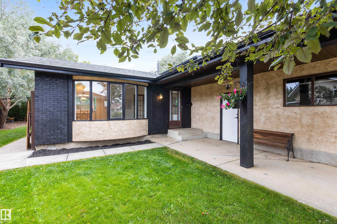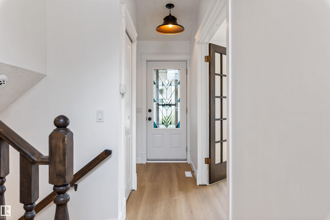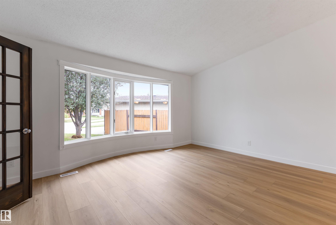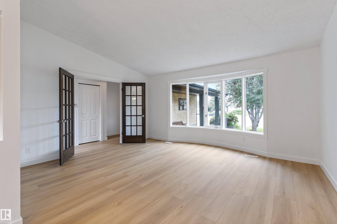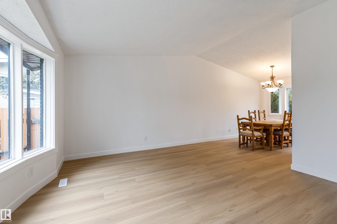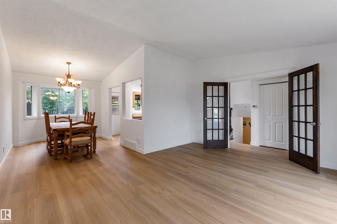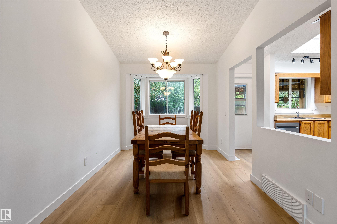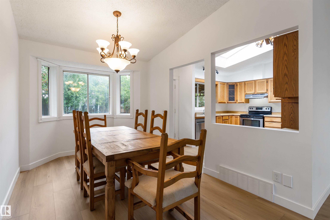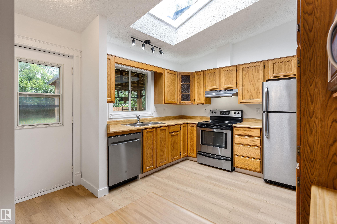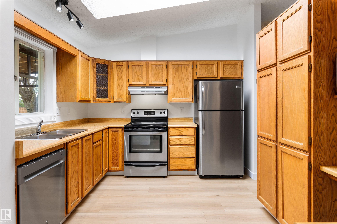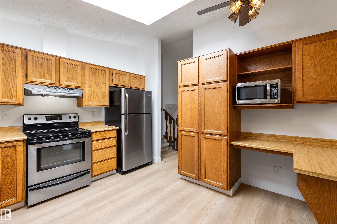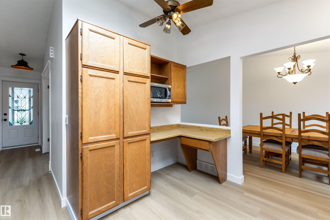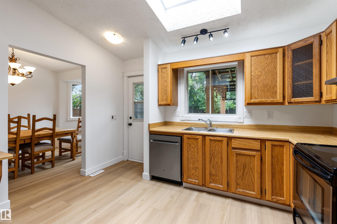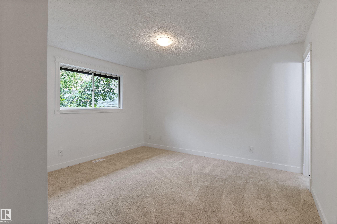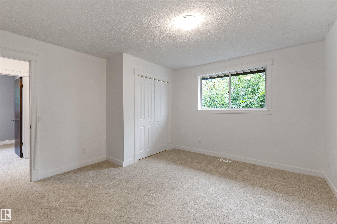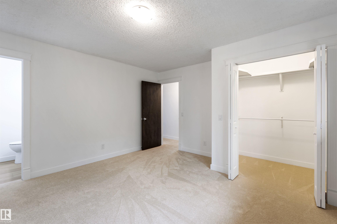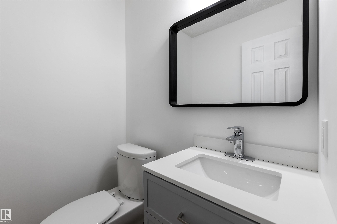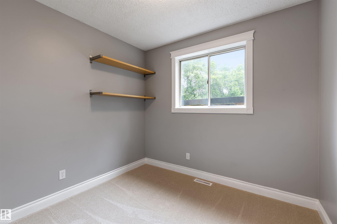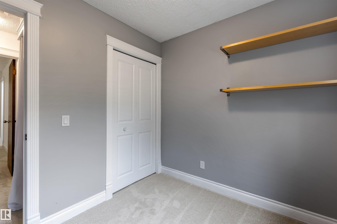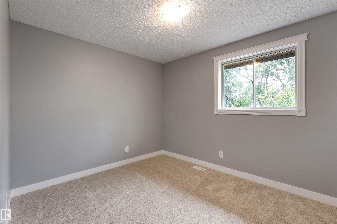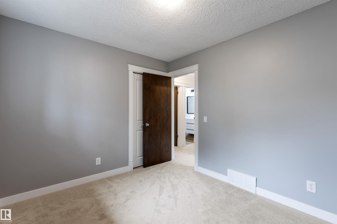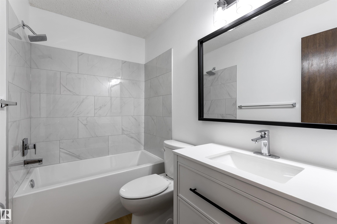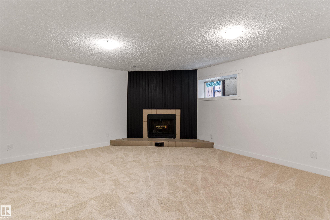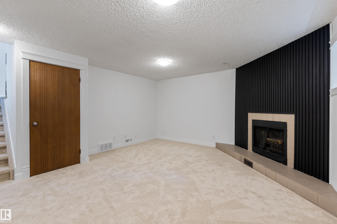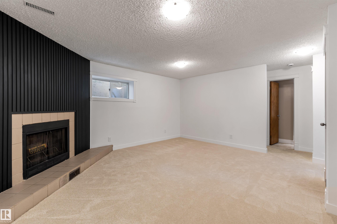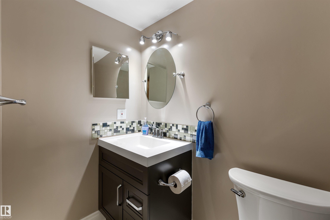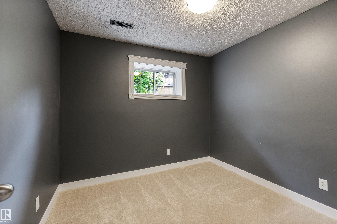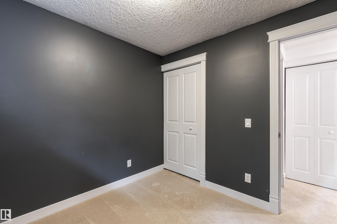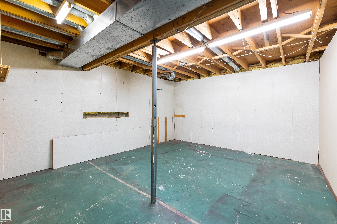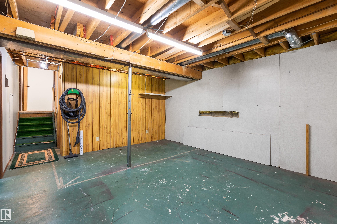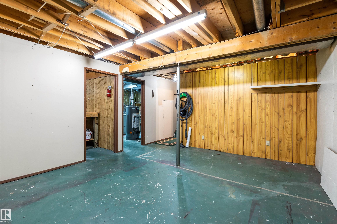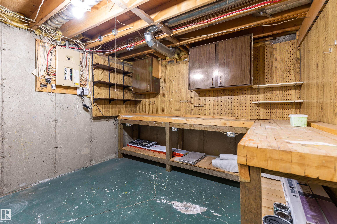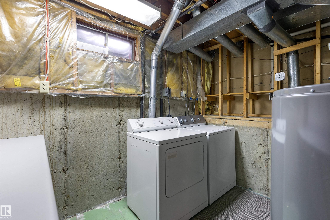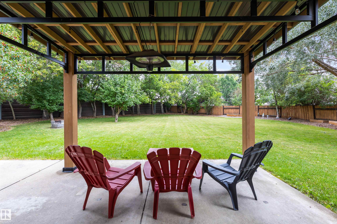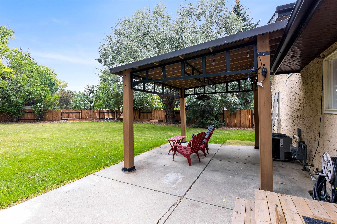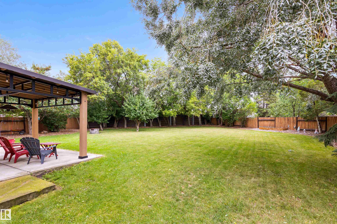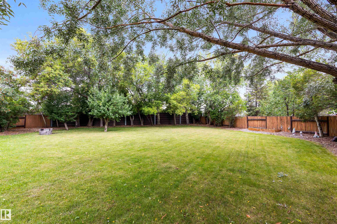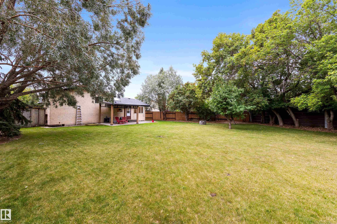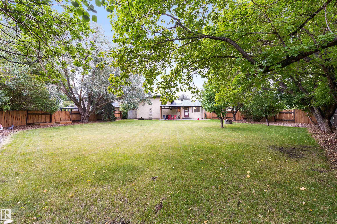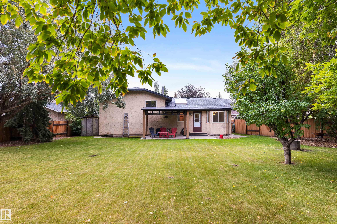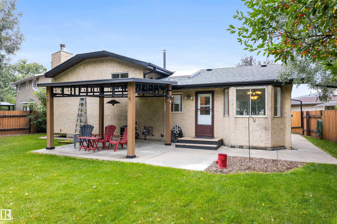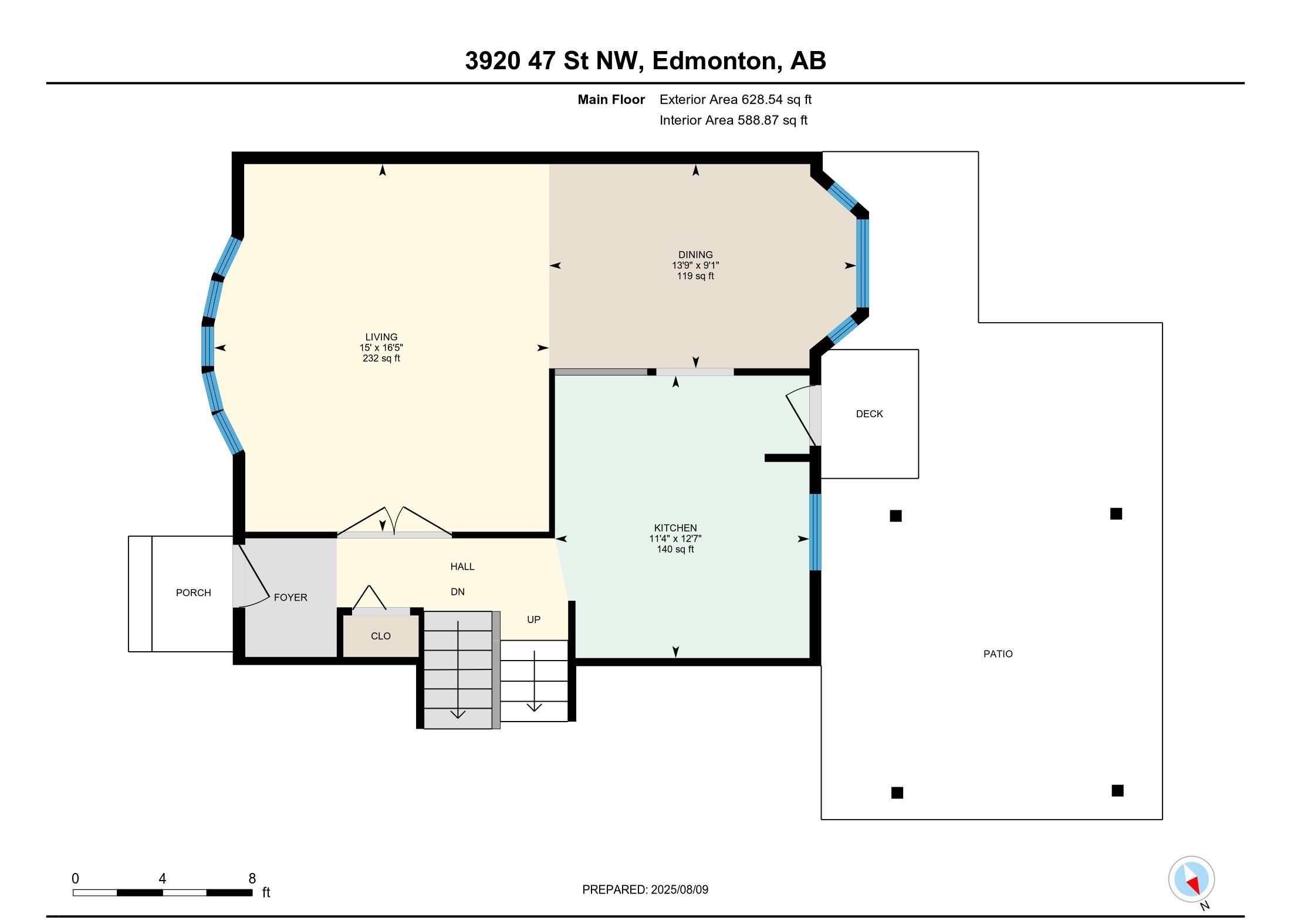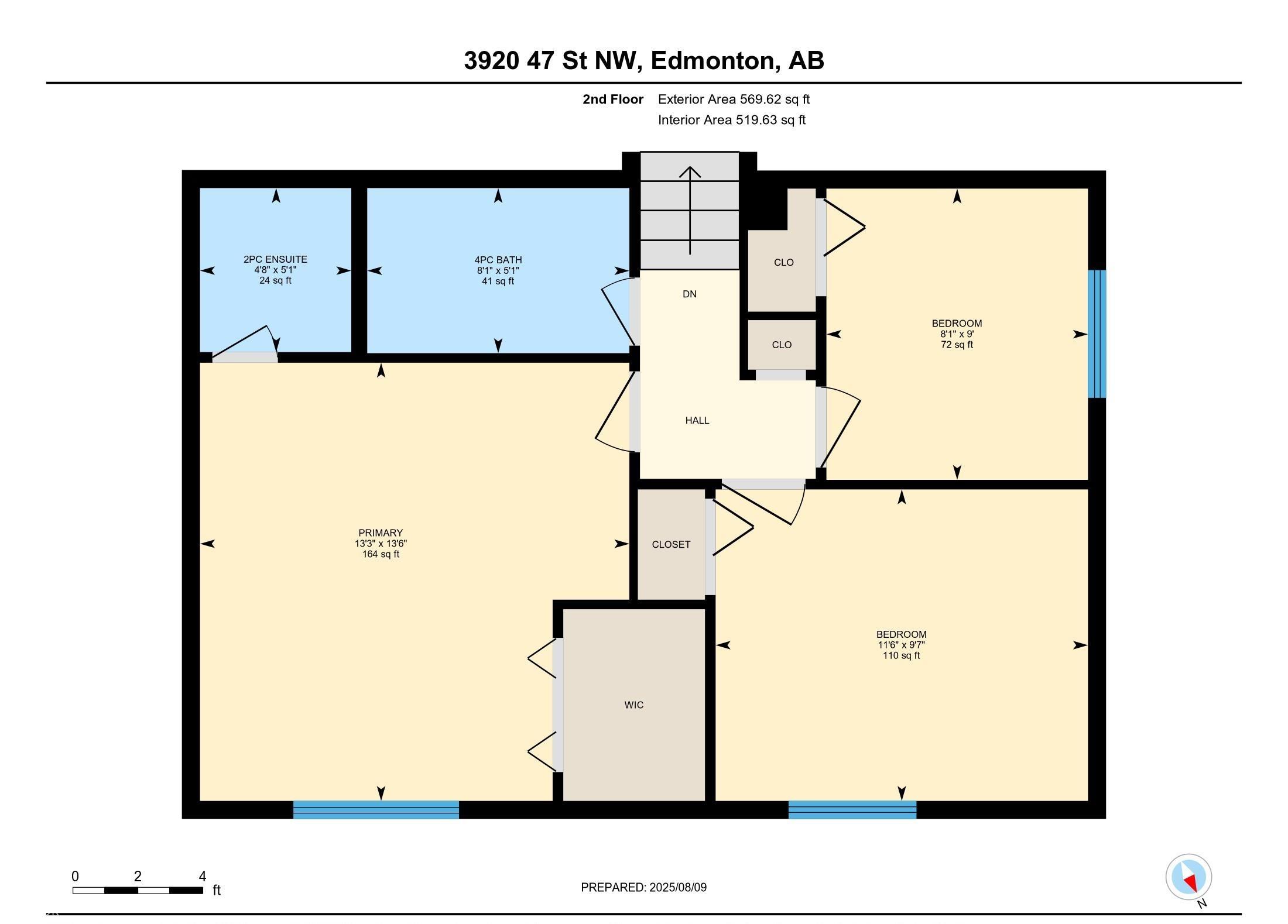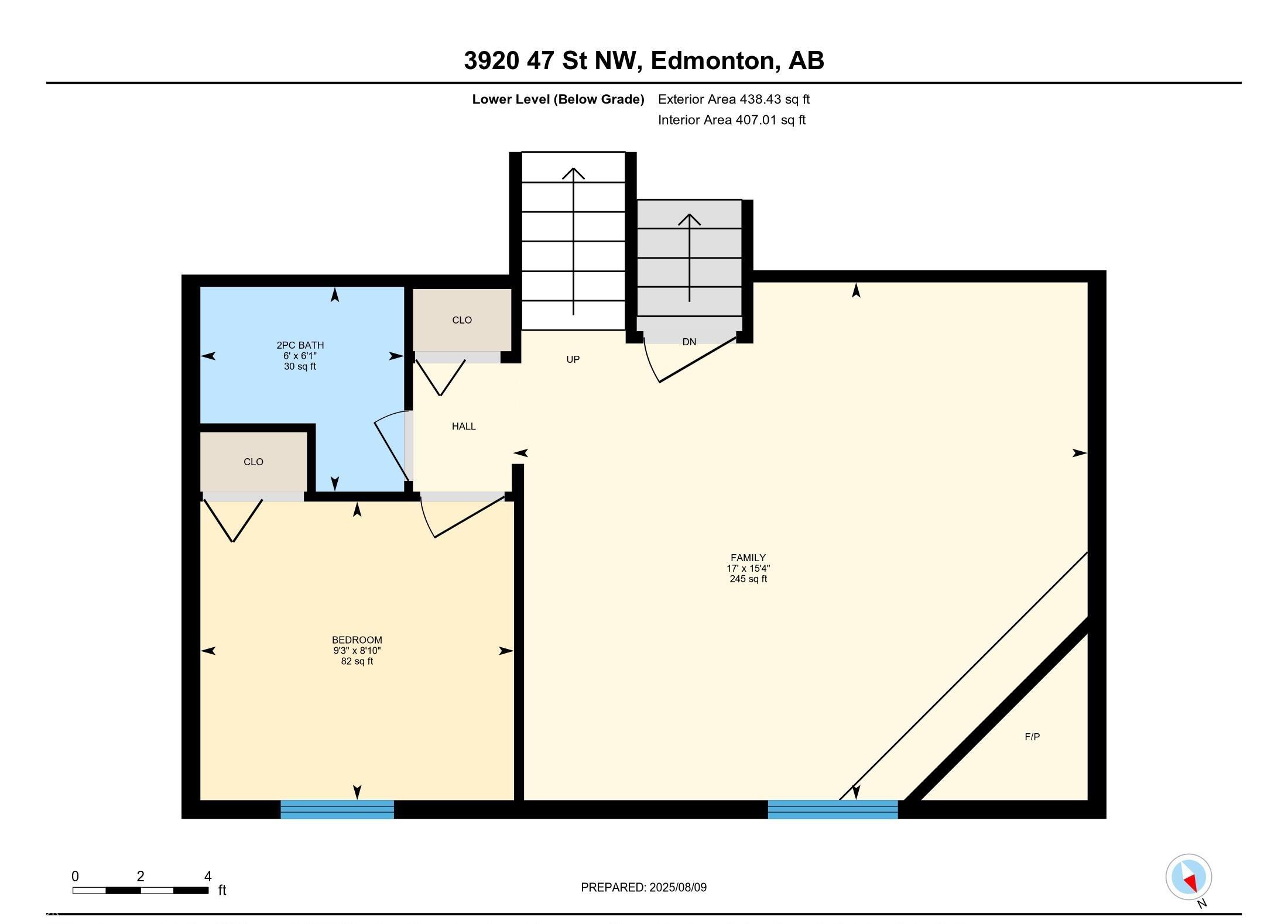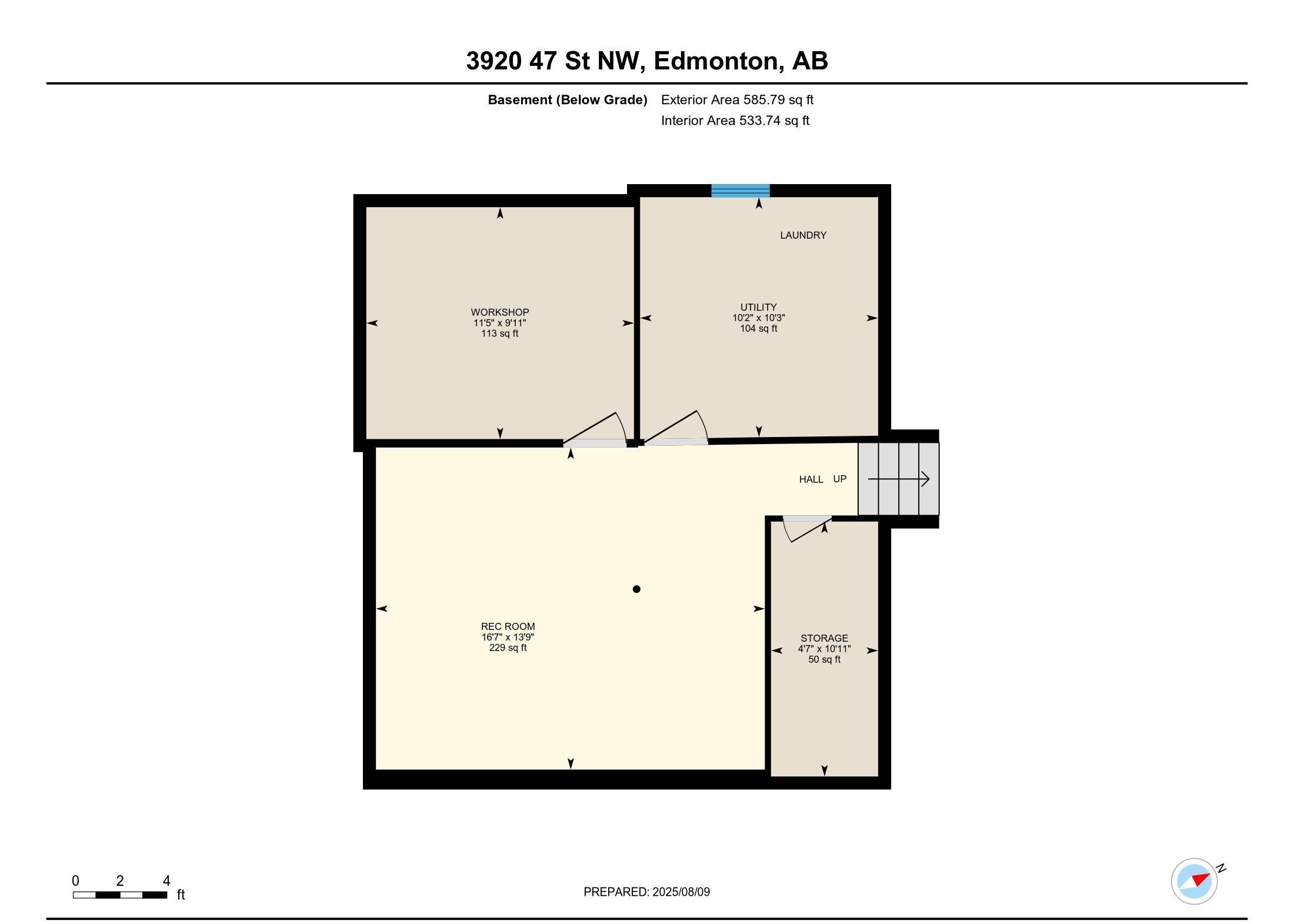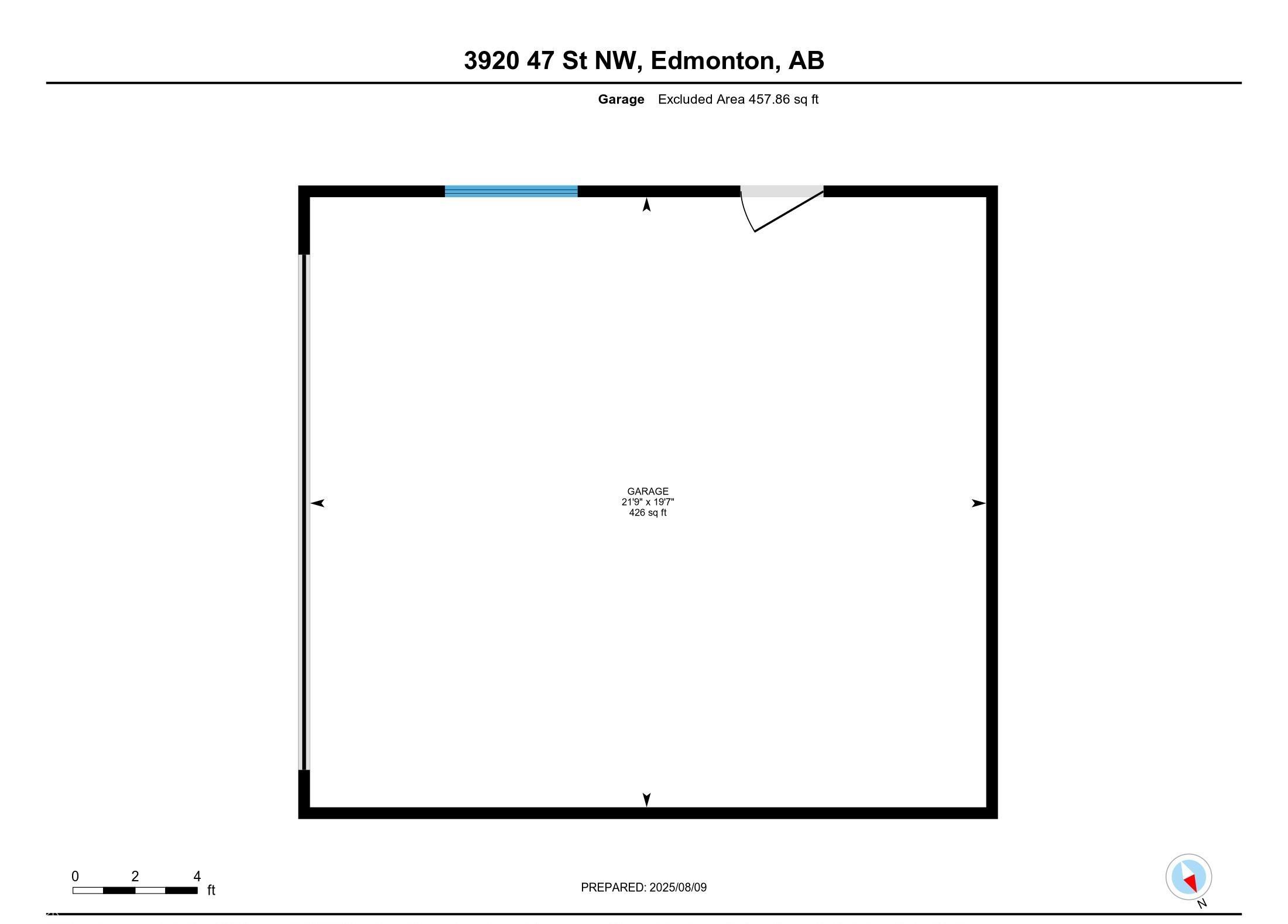Courtesy of Matthew Barry of Exp Realty
3920 47 Street, House for sale in Minchau Edmonton , Alberta , T6L 4B8
MLS® # E4452387
Fire Pit Gazebo Patio Skylight
Discover this spacious AIR CONDITIONED 4 level split, at the end of a cul de sac, on a HUGE PIE SHAPED LOT with loads of room for the kids to play. The PRIVATE BACK YARD has mature trees and a covered patio. This home has charming curb appeal with newer eavestroughs. The entrance opens to the formal living room with a SOARING VAULTED CEILING. The dining room is large, perfect for entertaining and opens into the kitchen. The kitchen is flooded in natural light from a large skylight, features oak cabinetry an...
Essential Information
-
MLS® #
E4452387
-
Property Type
Residential
-
Year Built
1982
-
Property Style
4 Level Split
Community Information
-
Area
Edmonton
-
Postal Code
T6L 4B8
-
Neighbourhood/Community
Minchau
Services & Amenities
-
Amenities
Fire PitGazeboPatioSkylight
Interior
-
Floor Finish
CarpetVinyl Plank
-
Heating Type
Forced Air-1Natural Gas
-
Basement
Full
-
Goods Included
Air Conditioning-CentralDishwasher-Built-InDryerGarage ControlGarage OpenerMicrowave Hood FanRefrigeratorStove-ElectricVacuum System AttachmentsVacuum SystemsWasher
-
Fireplace Fuel
Wood
-
Basement Development
Partly Finished
Exterior
-
Lot/Exterior Features
FencedGolf NearbyLandscapedPlayground NearbyPublic TransportationShopping NearbySee Remarks
-
Foundation
Concrete Perimeter
-
Roof
Asphalt Shingles
Additional Details
-
Property Class
Single Family
-
Road Access
PavedPaved Driveway to House
-
Site Influences
FencedGolf NearbyLandscapedPlayground NearbyPublic TransportationShopping NearbySee Remarks
-
Last Updated
7/1/2025 20:12
$2209/month
Est. Monthly Payment
Mortgage values are calculated by Redman Technologies Inc based on values provided in the REALTOR® Association of Edmonton listing data feed.

