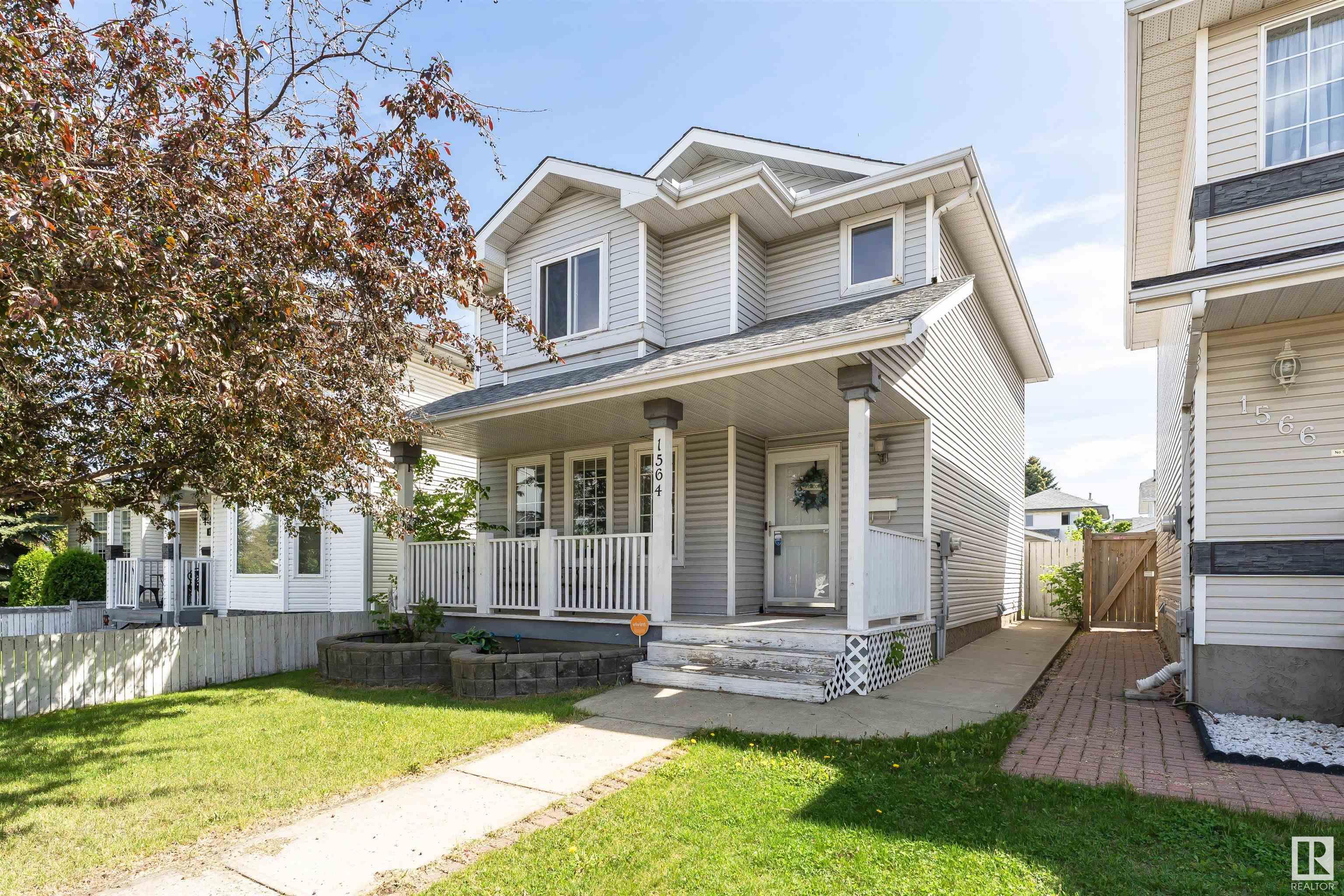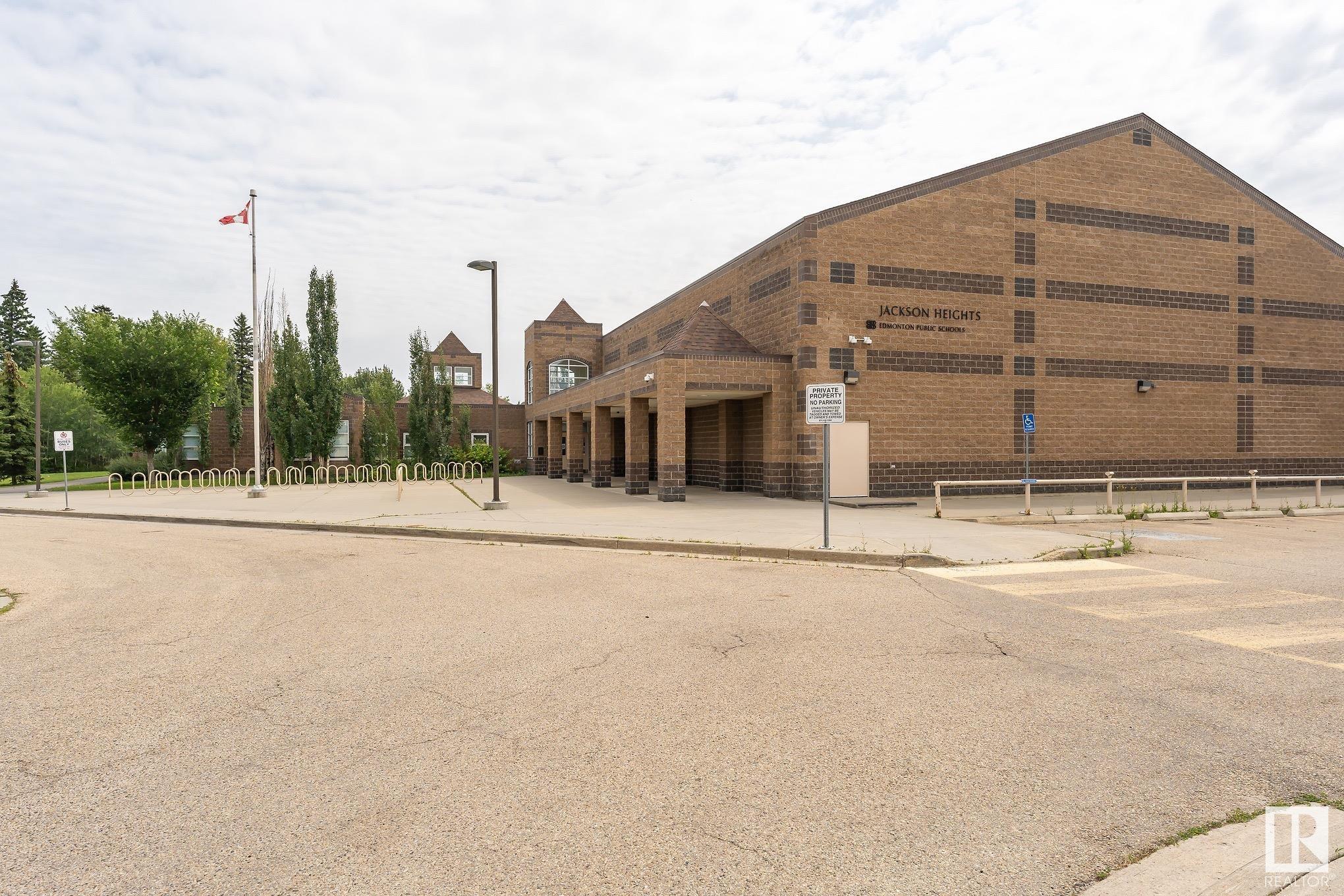Courtesy of Anna Trojanowicz of Century 21 All Stars Realty Ltd
1564 JARVIS Crescent, House for sale in Jackson Heights Edmonton , Alberta , T6L 6S3
MLS® # E4438820
Stunning 2-Storey home in Jackson Heights! This home features a charming west-facing front verandah, perfect for enjoying sunsets. The main floor features an open concept layout a spacious living room, a kitchen filled with ample white cabinets, a pantry & breakfast nook with an eating area, and a bay window overlooking backyard as well as 2-pc bath. Upstairs, the Primary w/ a large front window and the main bath access. 2 additional good-sized bedrooms. The basement is 90% finished, with family room, den/g...
Essential Information
-
MLS® #
E4438820
-
Property Type
Residential
-
Year Built
1992
-
Property Style
2 Storey
Community Information
-
Area
Edmonton
-
Postal Code
T6L 6S3
-
Neighbourhood/Community
Jackson Heights
Interior
-
Floor Finish
CarpetLaminate FlooringLinoleum
-
Heating Type
Forced Air-1Natural Gas
-
Basement Development
Partly Finished
-
Goods Included
Dishwasher-Built-InDryerGarage ControlGarage OpenerMicrowave Hood FanRefrigeratorStove-ElectricWasherWindow Coverings
-
Basement
Full
Exterior
-
Lot/Exterior Features
Back LaneFencedFlat SiteLandscapedPlayground NearbyPublic TransportationSchoolsShopping Nearby
-
Foundation
Concrete Perimeter
-
Roof
Asphalt Shingles
Additional Details
-
Property Class
Single Family
-
Road Access
Paved
-
Site Influences
Back LaneFencedFlat SiteLandscapedPlayground NearbyPublic TransportationSchoolsShopping Nearby
-
Last Updated
4/3/2025 16:23
$1935/month
Est. Monthly Payment
Mortgage values are calculated by Redman Technologies Inc based on values provided in the REALTOR® Association of Edmonton listing data feed.



















































