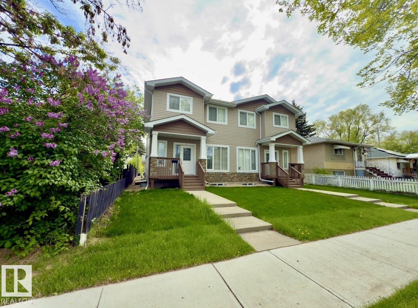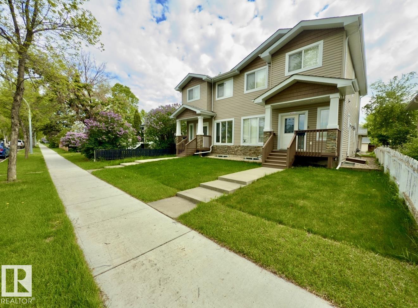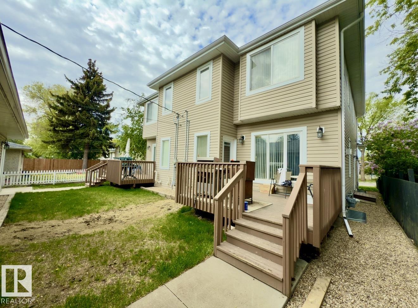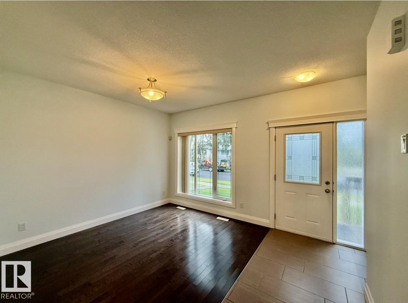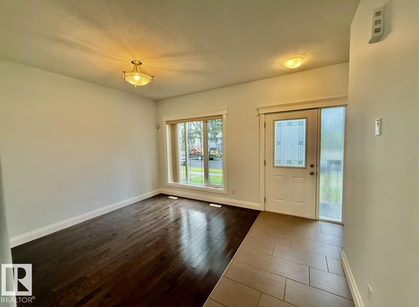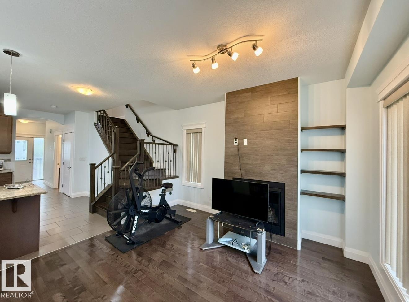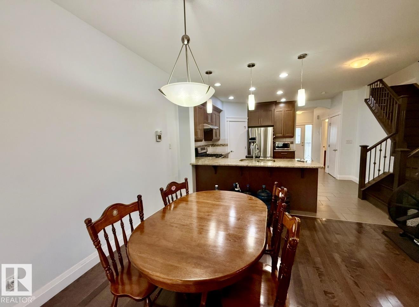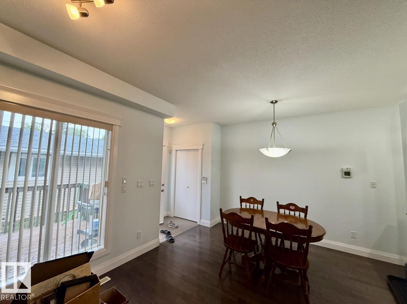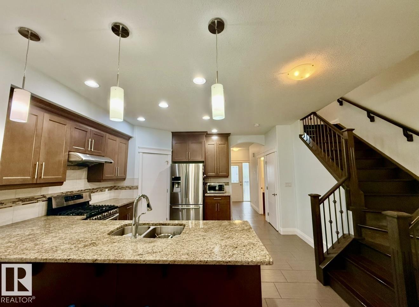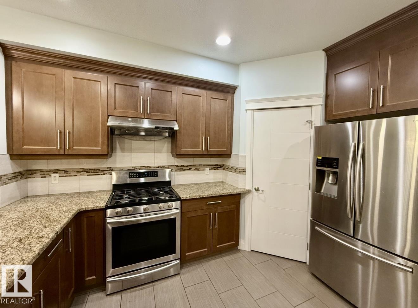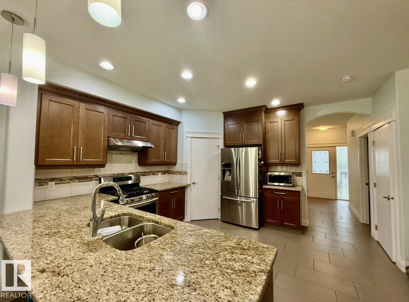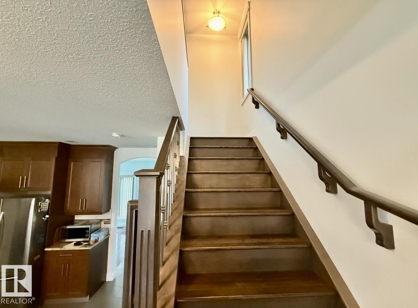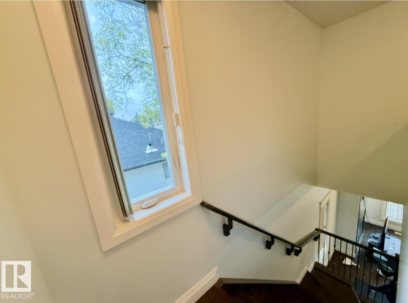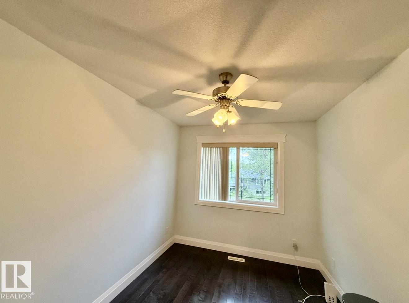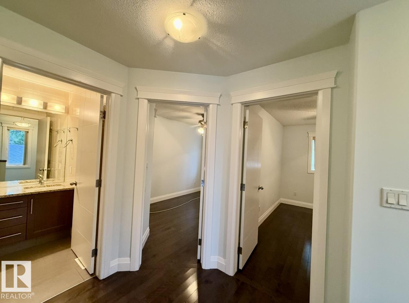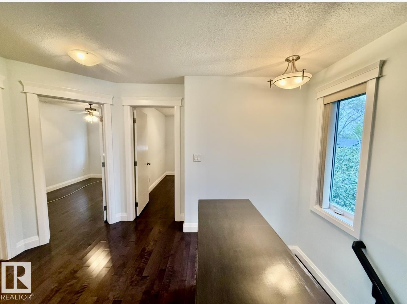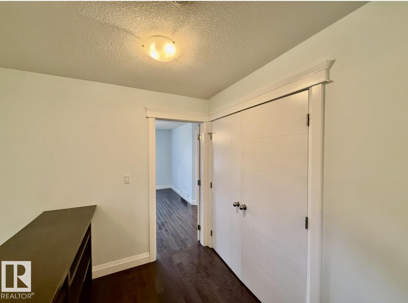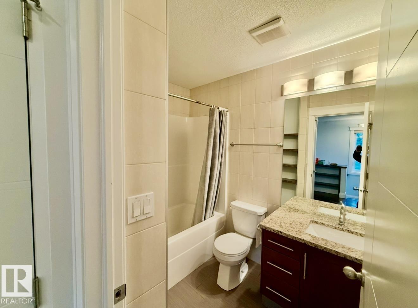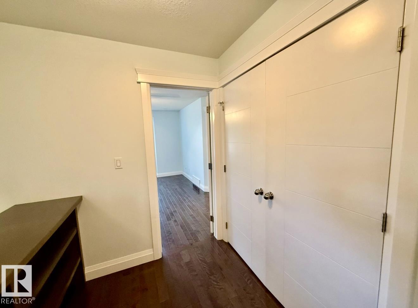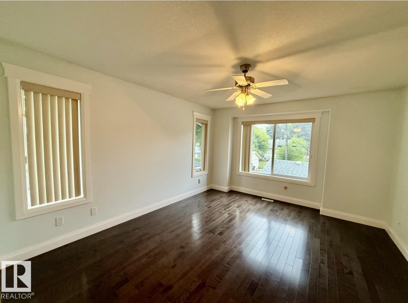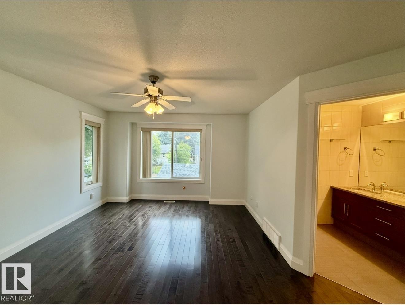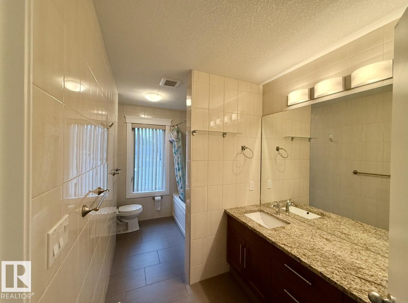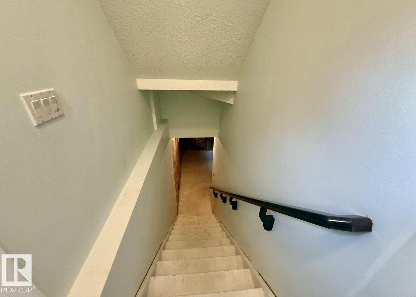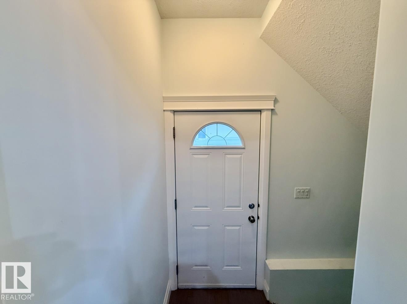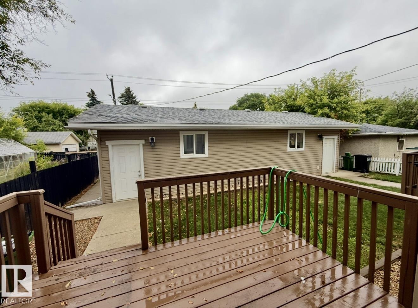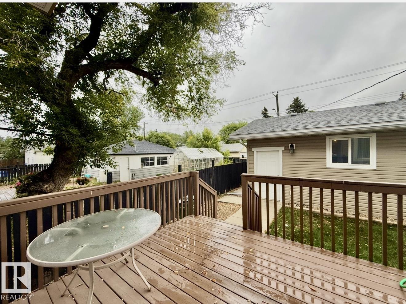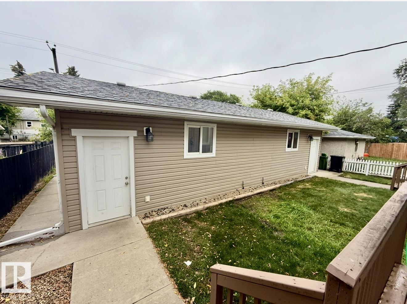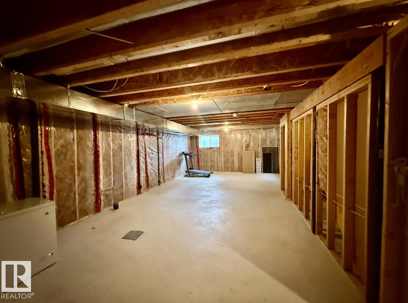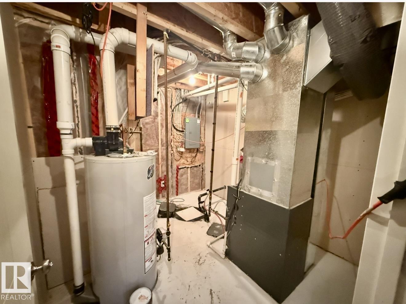Courtesy of Chi Hung Tam of Century 21 Signature Realty
12913 124 Street Edmonton , Alberta , T5L 0P6
MLS® # E4452516
On Street Parking Ceiling 9 ft. Deck No Animal Home
Nestled in a quiet location in the Calder community convenient to all amenities, famous Junior high and high schools such as Calder school and easy access to everywhere in Edmonton, especially close to the Yellowhead Trail, Anthony Henday, this high-end 1,400+ sq ft duplex contains all essential elements you can name it a most optimized home for a mid-size family, such as three spacious bedrooms upstairs, 2.5 baths, a living room, dining room, family room, a fully equipped kitchen with upgraded appliances. ...
Essential Information
-
MLS® #
E4452516
-
Property Type
Residential
-
Year Built
2014
-
Property Style
2 Storey
Community Information
-
Area
Edmonton
-
Postal Code
T5L 0P6
-
Neighbourhood/Community
Calder
Services & Amenities
-
Amenities
On Street ParkingCeiling 9 ft.DeckNo Animal Home
Interior
-
Floor Finish
Hardwood
-
Heating Type
Forced Air-1Natural Gas
-
Basement Development
Unfinished
-
Goods Included
Dishwasher-Built-InDryerFan-CeilingGarage ControlGarage OpenerHood FanOven-MicrowaveRefrigeratorStove-GasWasher
-
Basement
Full
Exterior
-
Lot/Exterior Features
Back LaneFlat SiteLandscapedShopping Nearby
-
Foundation
Concrete Perimeter
-
Roof
Asphalt Shingles
Additional Details
-
Property Class
Single Family
-
Road Access
ConcretePaved
-
Site Influences
Back LaneFlat SiteLandscapedShopping Nearby
-
Last Updated
7/2/2025 16:4
$2136/month
Est. Monthly Payment
Mortgage values are calculated by Redman Technologies Inc based on values provided in the REALTOR® Association of Edmonton listing data feed.

