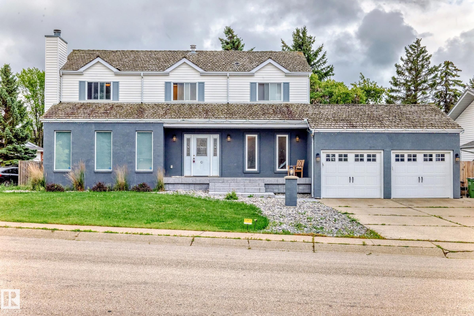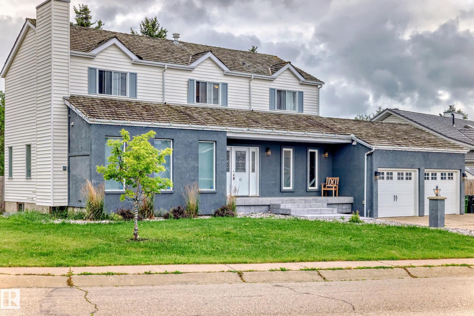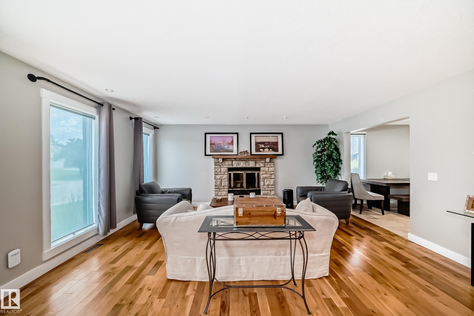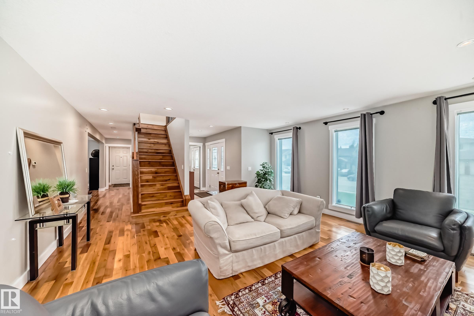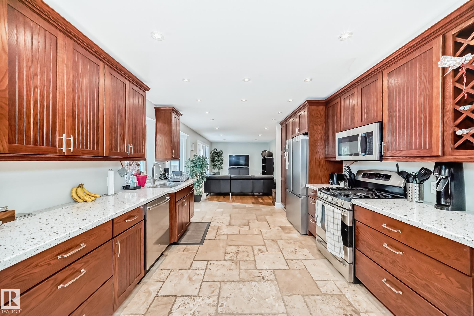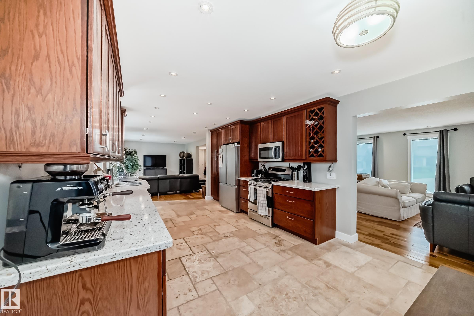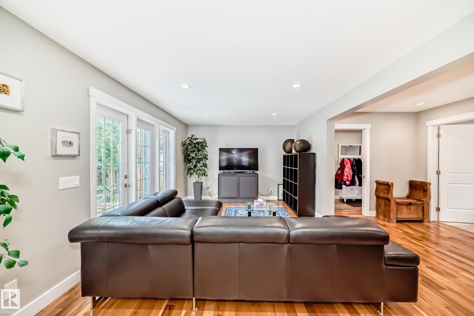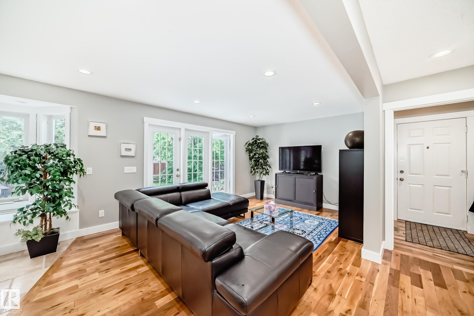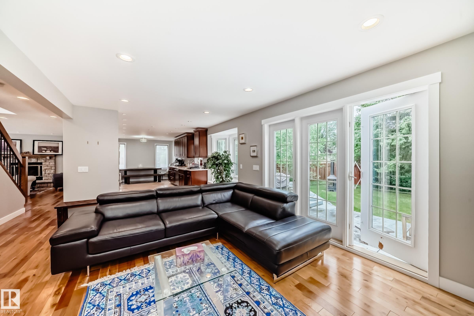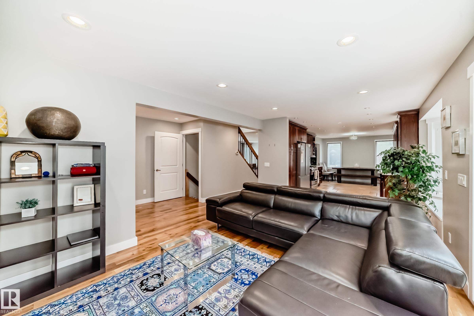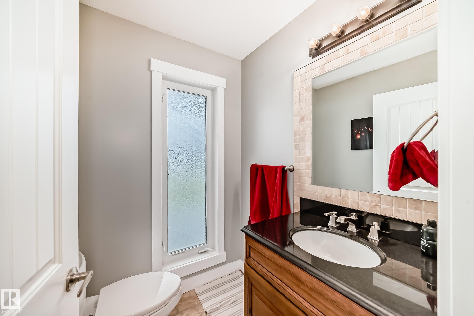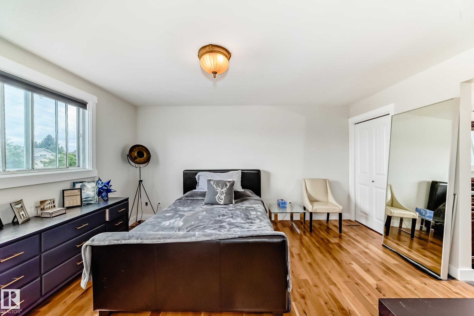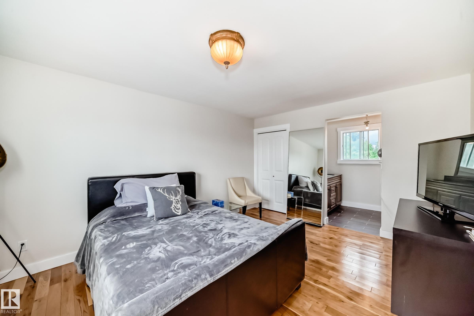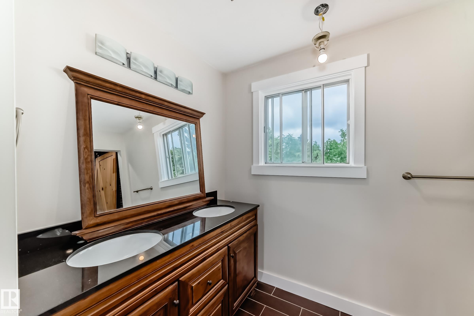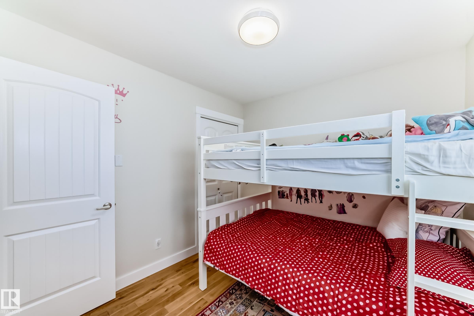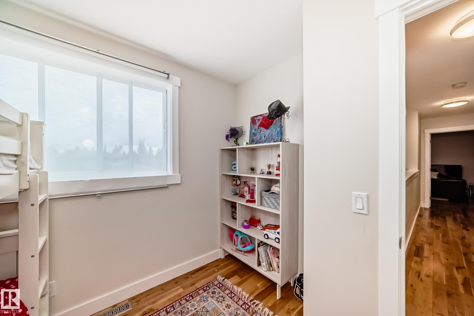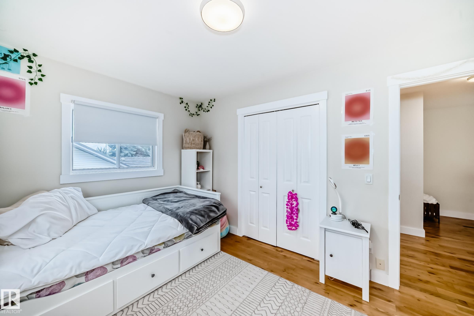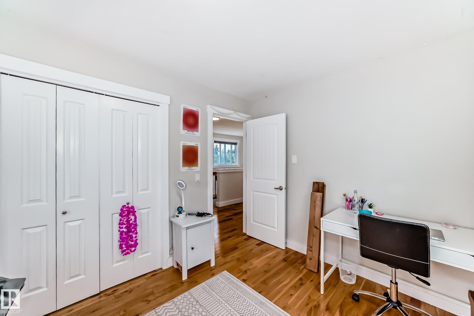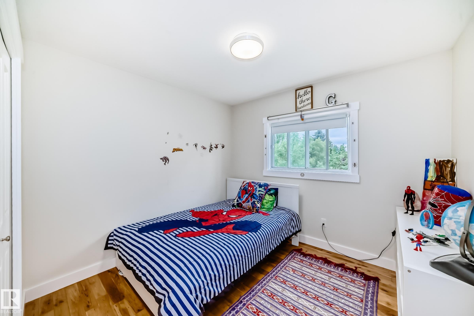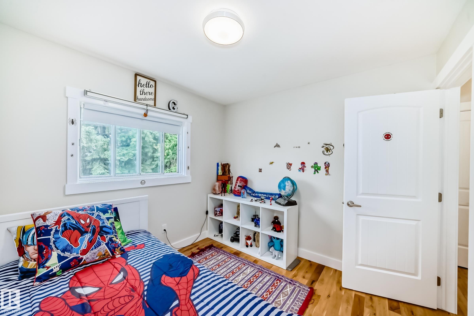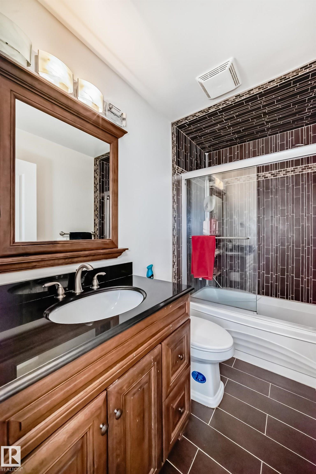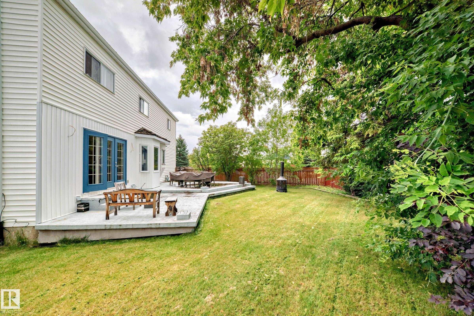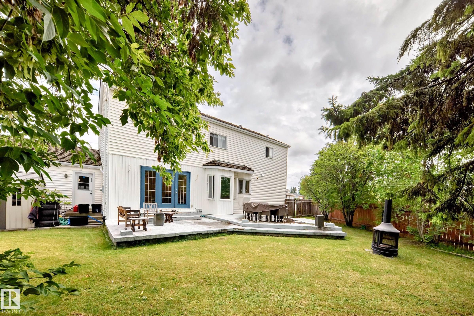Courtesy of Kim Lillo of MaxWell Polaris
12403 29A Avenue, House for sale in Blue Quill Estates Edmonton , Alberta , T6J 6C7
MLS® # E4452257
RARE OPPORTUNITY with this upgraded & well maintained 2000+ sq ft 2 storey home in the hidden gem of BLUE QUILL ESTATES!...estate sized lots, quiet & wide streets, steps from the ravine, top-rated schools, shopping, golf & fitness, airport, Whitemud & Anthony Henday. Keep the family close with upper Primary & en-suite with 3 more bedrooms & 4 piece bath. Open concept living on main floor with kitchen, separate living and family room, half bath, laundry/entry/ mud room. Unfinished basement is a blank slate a...
Essential Information
-
MLS® #
E4452257
-
Property Type
Residential
-
Year Built
1985
-
Property Style
2 Storey
Community Information
-
Area
Edmonton
-
Postal Code
T6J 6C7
-
Neighbourhood/Community
Blue Quill Estates
Interior
-
Floor Finish
Ceramic TileHardwood
-
Heating Type
Forced Air-2Natural Gas
-
Basement Development
Unfinished
-
Goods Included
Dishwasher-Built-InDryerGarage ControlGarage OpenerOven-MicrowaveRefrigeratorStove-GasWasher
-
Basement
Full
Exterior
-
Lot/Exterior Features
Corner LotFencedFlat SiteGolf NearbyLandscapedNo Back LanePlayground NearbyPublic TransportationSchoolsShopping NearbySki Hill Nearby
-
Foundation
Concrete Perimeter
-
Roof
Cedar Shakes
Additional Details
-
Property Class
Single Family
-
Road Access
PavedPaved Driveway to House
-
Site Influences
Corner LotFencedFlat SiteGolf NearbyLandscapedNo Back LanePlayground NearbyPublic TransportationSchoolsShopping NearbySki Hill Nearby
-
Last Updated
7/0/2025 4:11
$3905/month
Est. Monthly Payment
Mortgage values are calculated by Redman Technologies Inc based on values provided in the REALTOR® Association of Edmonton listing data feed.

