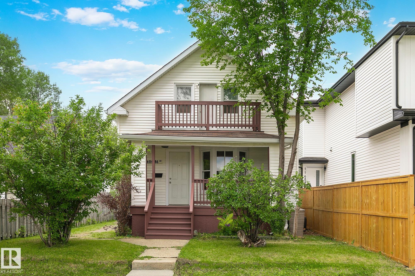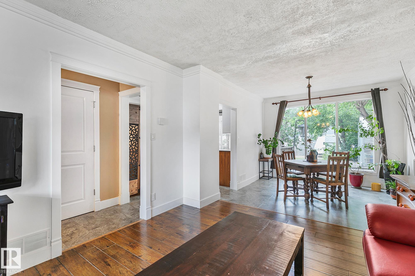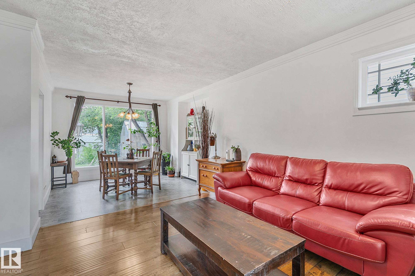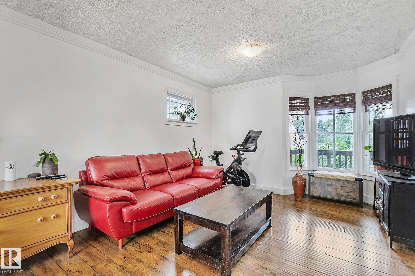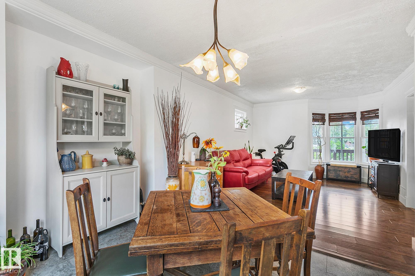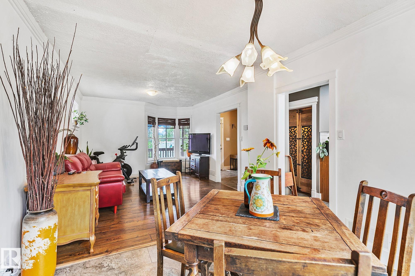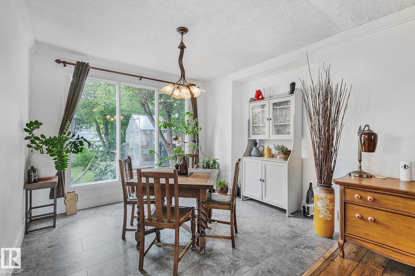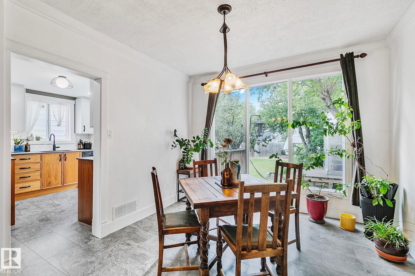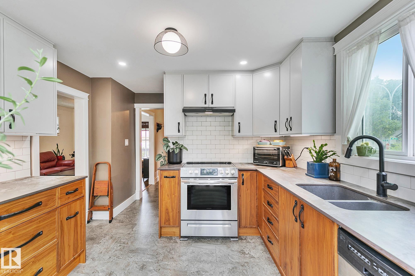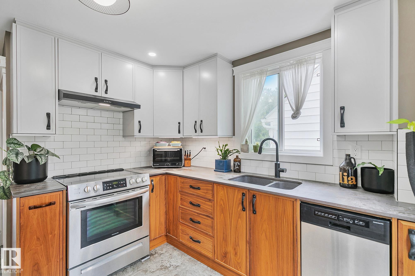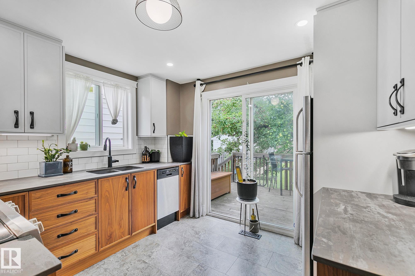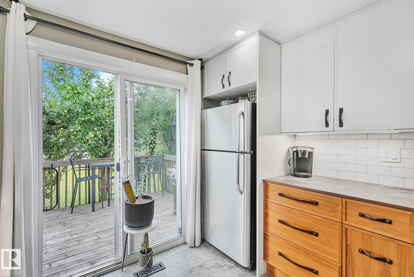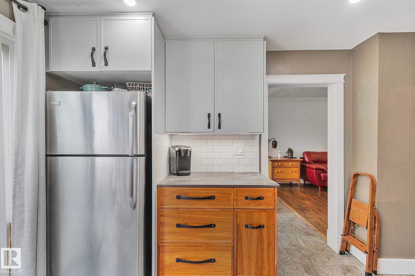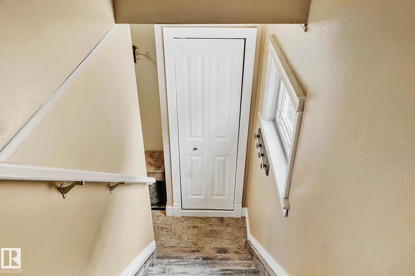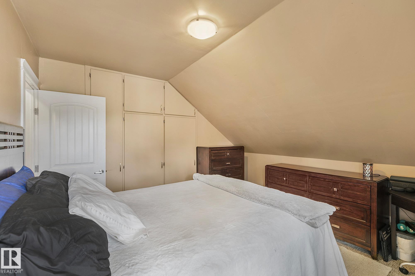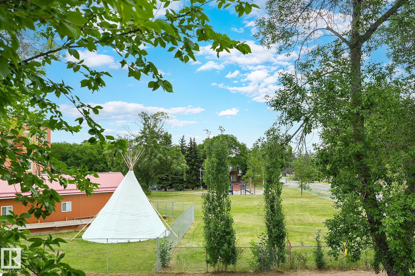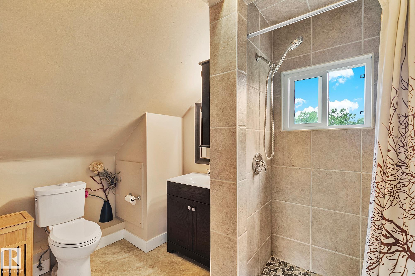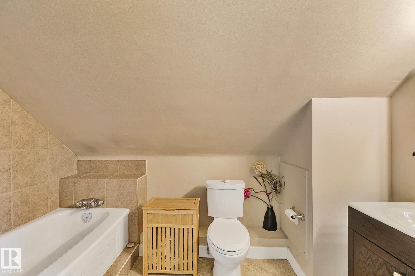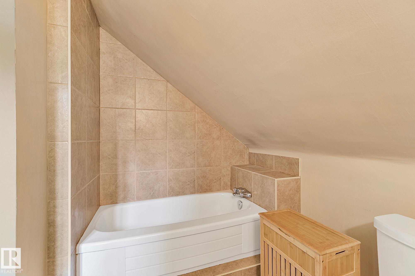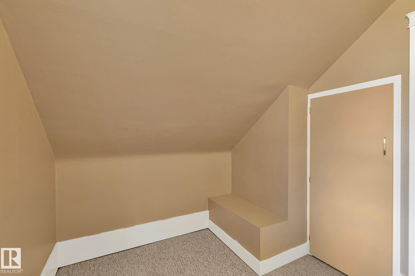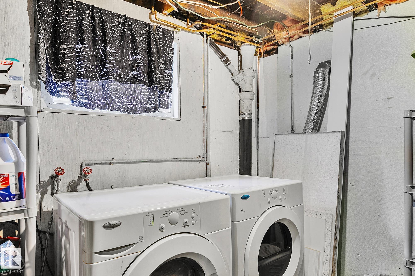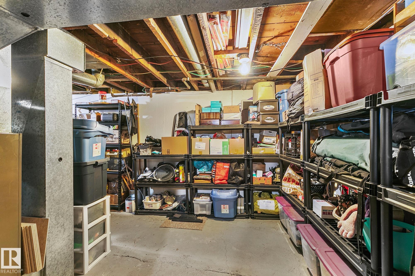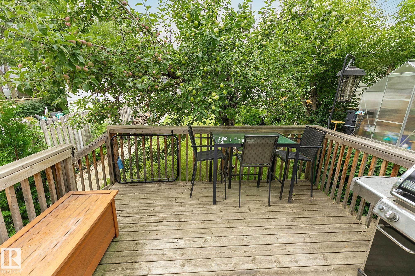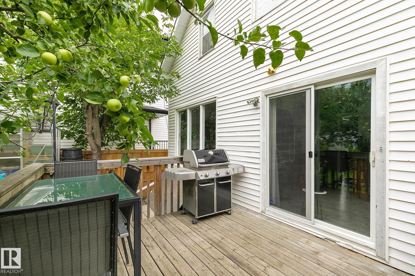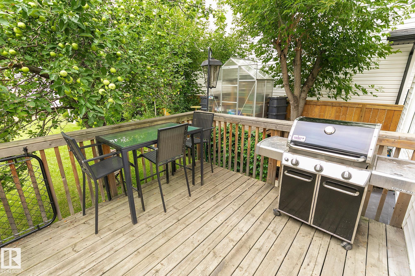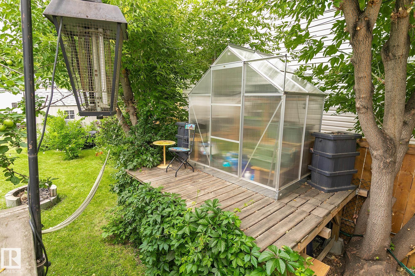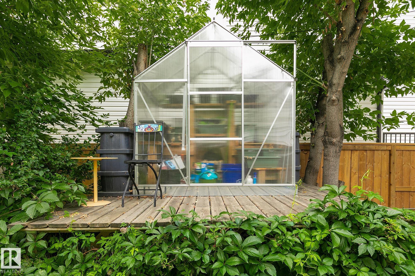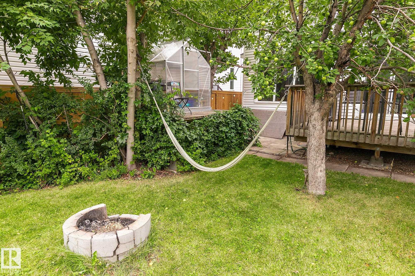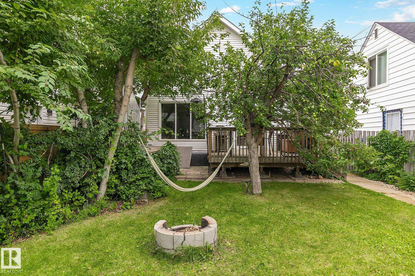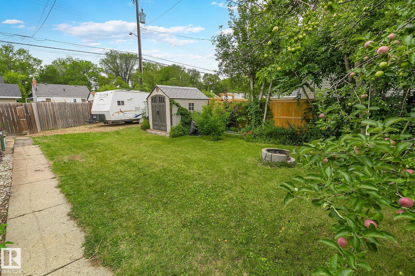Courtesy of Jennifer Osmond of RE/MAX Excellence
11606 86 Street, House for sale in Parkdale (Edmonton) Edmonton , Alberta , T5B 3J6
MLS® # E4451775
Off Street Parking On Street Parking Deck Hot Water Natural Gas No Animal Home No Smoking Home Parking-Extra
Start a love affair with this cherished residence rich in heritage charm & character! Adorned by an oversized front porch, the notion of historical beauty continues as you open the front door. Glorious front living rm offers sight lines to a mature streetscape; thick with mature growth trees offering a timeless presence. Crown molding & vintage elements are hugged by an open concept flow highlighting the best west facing backyard views from an oversized dining room perfectly placed & blending all things c...
Essential Information
-
MLS® #
E4451775
-
Property Type
Residential
-
Year Built
1912
-
Property Style
2 Storey
Community Information
-
Area
Edmonton
-
Postal Code
T5B 3J6
-
Neighbourhood/Community
Parkdale (Edmonton)
Services & Amenities
-
Amenities
Off Street ParkingOn Street ParkingDeckHot Water Natural GasNo Animal HomeNo Smoking HomeParking-Extra
Interior
-
Floor Finish
Laminate Flooring
-
Heating Type
Forced Air-1Natural Gas
-
Basement Development
Unfinished
-
Goods Included
Dishwasher-Built-InDryerRefrigeratorStove-ElectricWasherWindow Coverings
-
Basement
Full
Exterior
-
Lot/Exterior Features
Back LaneFencedLandscapedPark/ReservePicnic AreaPlayground NearbyPublic TransportationSchoolsShopping Nearby
-
Foundation
Concrete Perimeter
-
Roof
Asphalt Shingles
Additional Details
-
Property Class
Single Family
-
Road Access
Paved
-
Site Influences
Back LaneFencedLandscapedPark/ReservePicnic AreaPlayground NearbyPublic TransportationSchoolsShopping Nearby
-
Last Updated
7/5/2025 2:0
$1480/month
Est. Monthly Payment
Mortgage values are calculated by Redman Technologies Inc based on values provided in the REALTOR® Association of Edmonton listing data feed.

