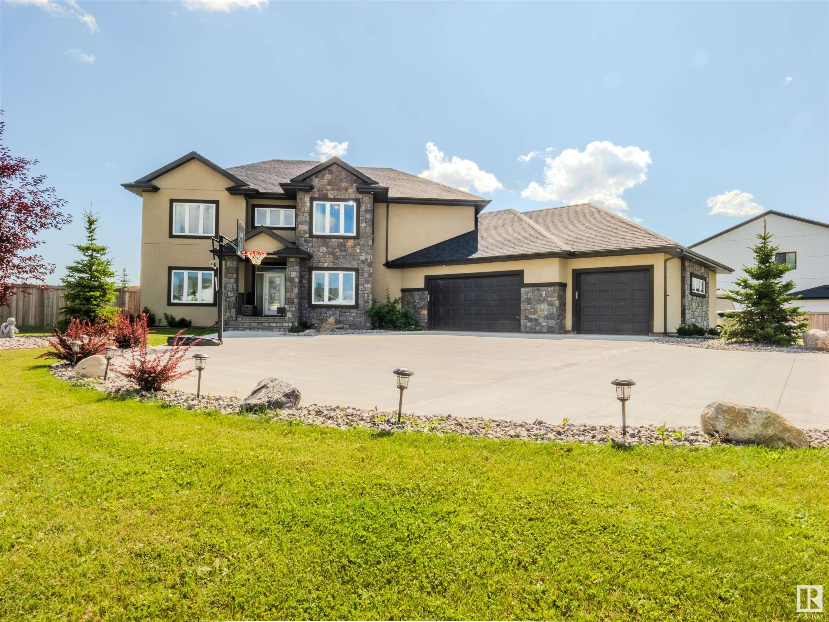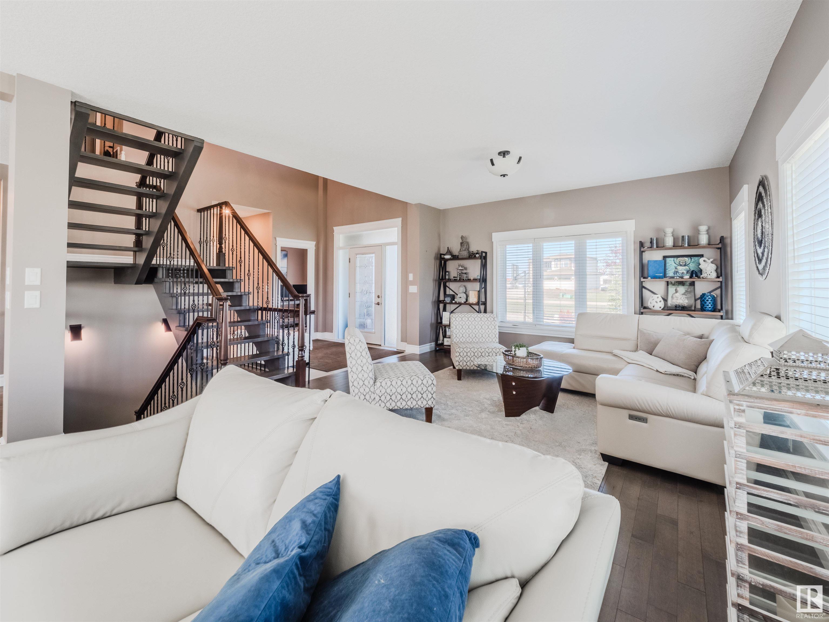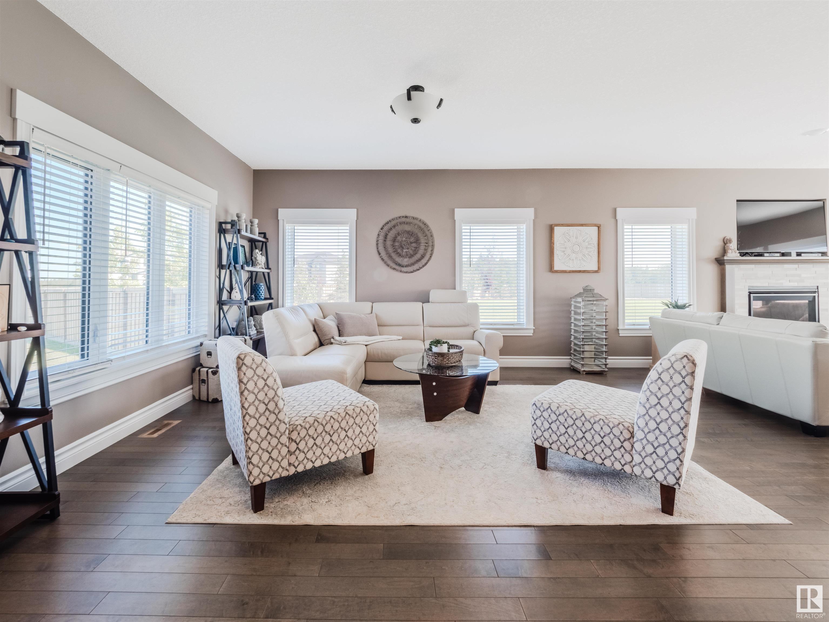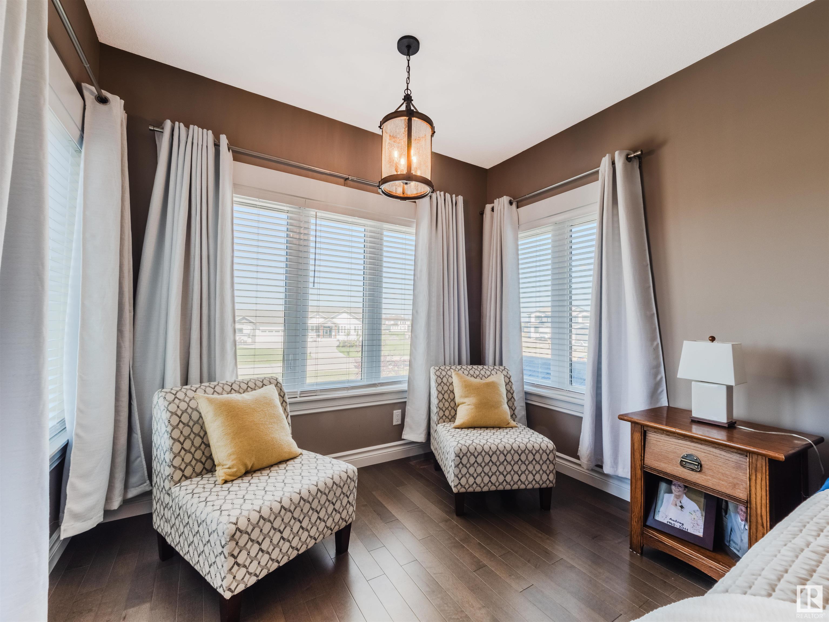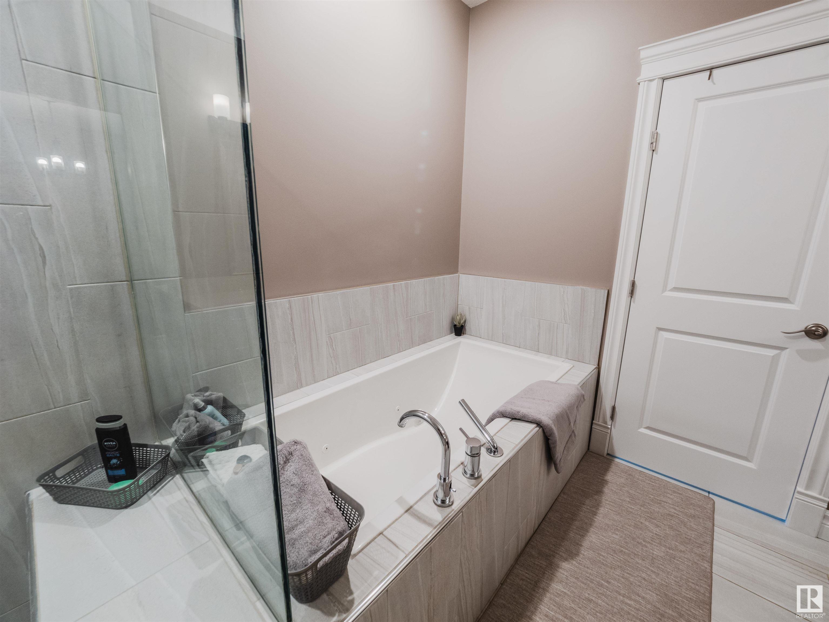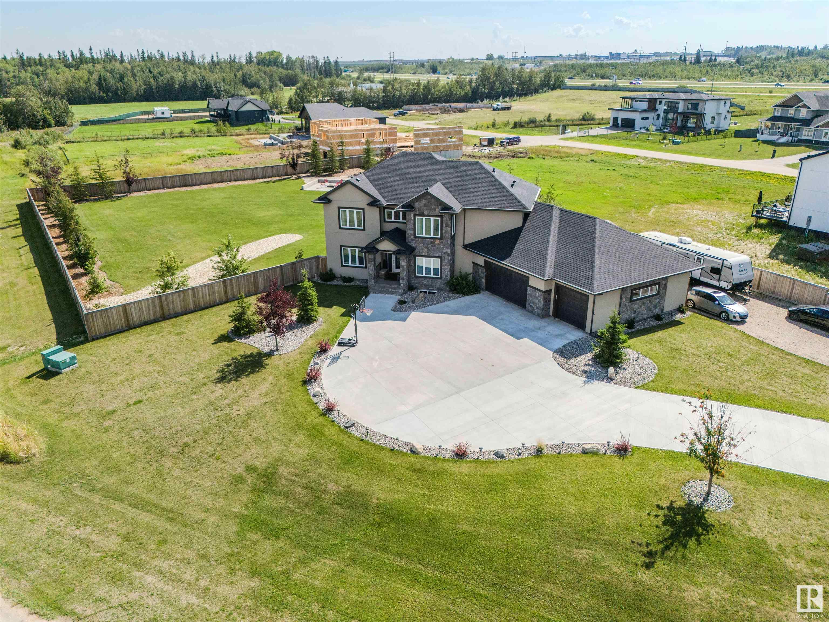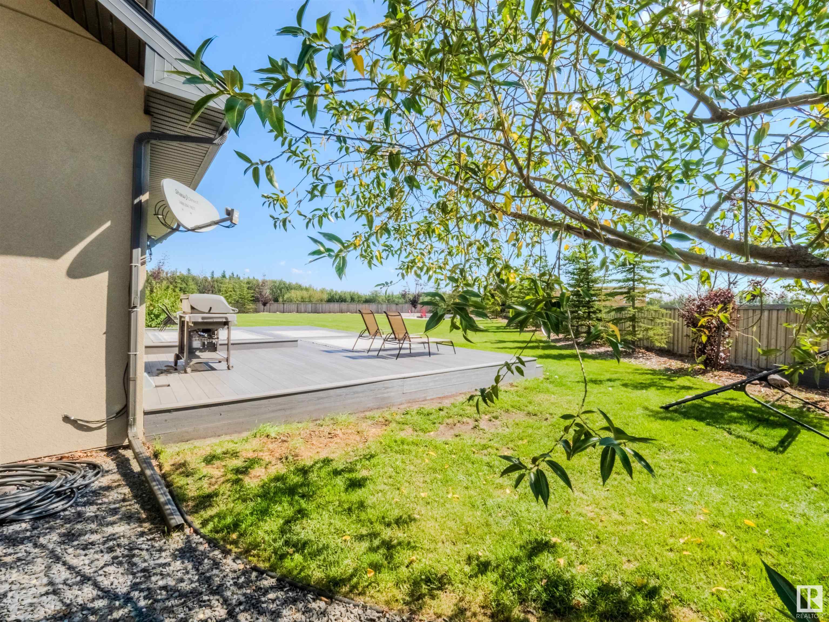Courtesy of Charlene Speers of RE/MAX Real Estate
69 26409 TWP ROAD 532 A, House for sale in Spring Meadow Estates Rural Parkland County , Alberta , T7X 0W7
MLS® # E4442560
Air Conditioner Deck No Smoking Home R.V. Storage
Welcome to Spring Meadow Estates! This stunning 2960 sf 5 BDRM, 4.5 BATH home offers you an incredible opportunity for estate country living at its finest. The upgrades and functionality of this home and location surpasses most expectations. Enjoy the massive gourmet style kitchen, amazing views of the yard and oversized heated triple garage with rear yard access to name a few. Upon entering you are greeted with an open staircase and windows on every wall to flood your rooms with natural sun light. Upstai...
Essential Information
-
MLS® #
E4442560
-
Property Type
Residential
-
Total Acres
0.989
-
Year Built
2017
-
Property Style
2 Storey
Community Information
-
Area
Parkland
-
Postal Code
T7X 0W7
-
Neighbourhood/Community
Spring Meadow Estates
Services & Amenities
-
Amenities
Air ConditionerDeckNo Smoking HomeR.V. Storage
-
Water Supply
Municipal
-
Parking
Over SizedTriple Garage Attached
Interior
-
Floor Finish
CarpetCeramic TileHardwood
-
Heating Type
Forced Air-1Natural Gas
-
Basement Development
Fully Finished
-
Goods Included
Air Conditioning-CentralDryerGarage ControlGarage OpenerOven-Built-InOven-MicrowaveStove-Countertop GasWasherWindow CoveringsRefrigerators-Two
-
Basement
Full
Exterior
-
Lot/Exterior Features
FencedGolf Nearby
-
Foundation
Slab
Additional Details
-
Sewer Septic
Municipal/Community
-
Site Influences
FencedGolf Nearby
-
Last Updated
5/0/2025 20:59
-
Property Class
Country Residential
-
Road Access
Paved
$5552/month
Est. Monthly Payment
Mortgage values are calculated by Redman Technologies Inc based on values provided in the REALTOR® Association of Edmonton listing data feed.

