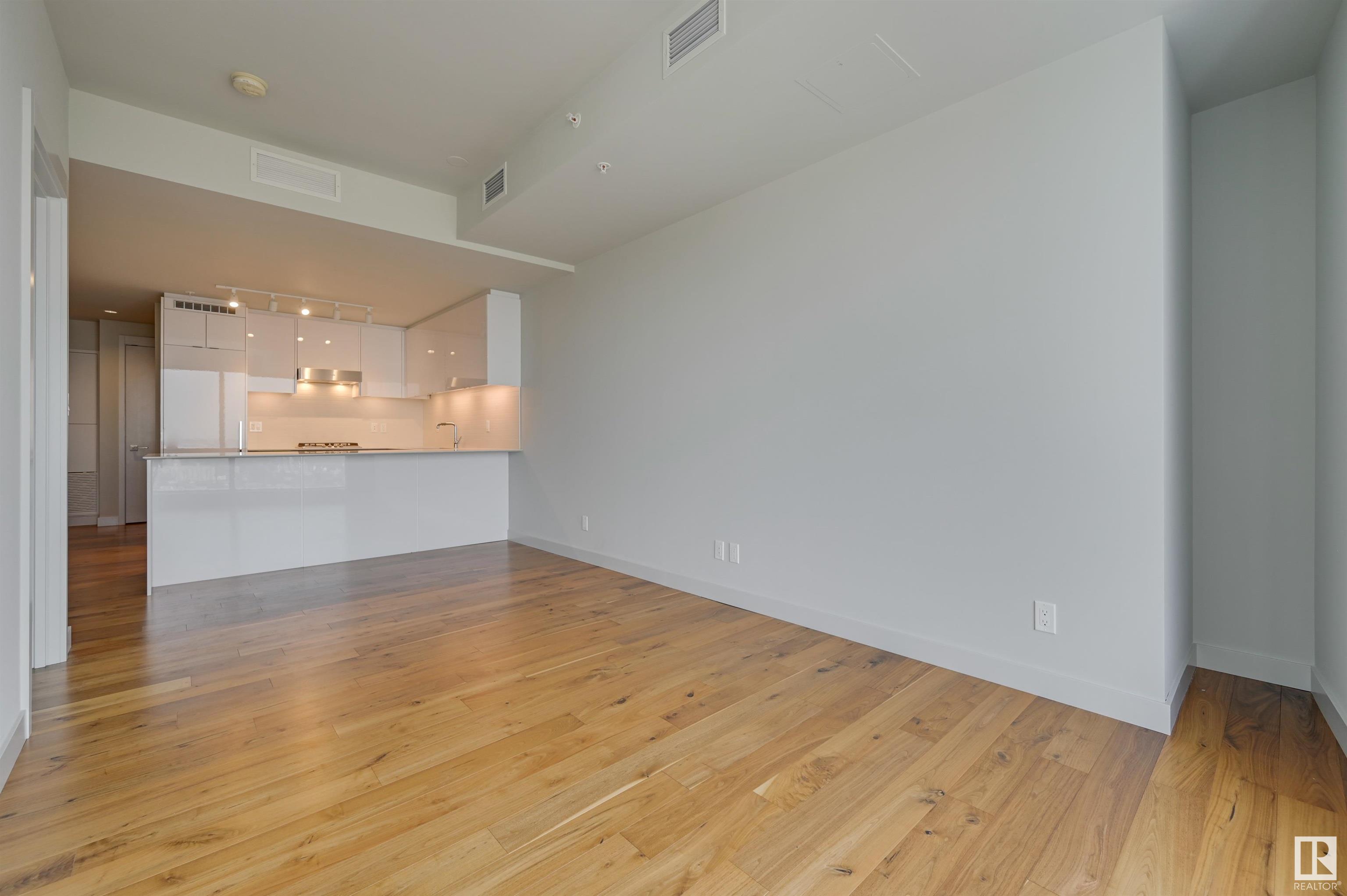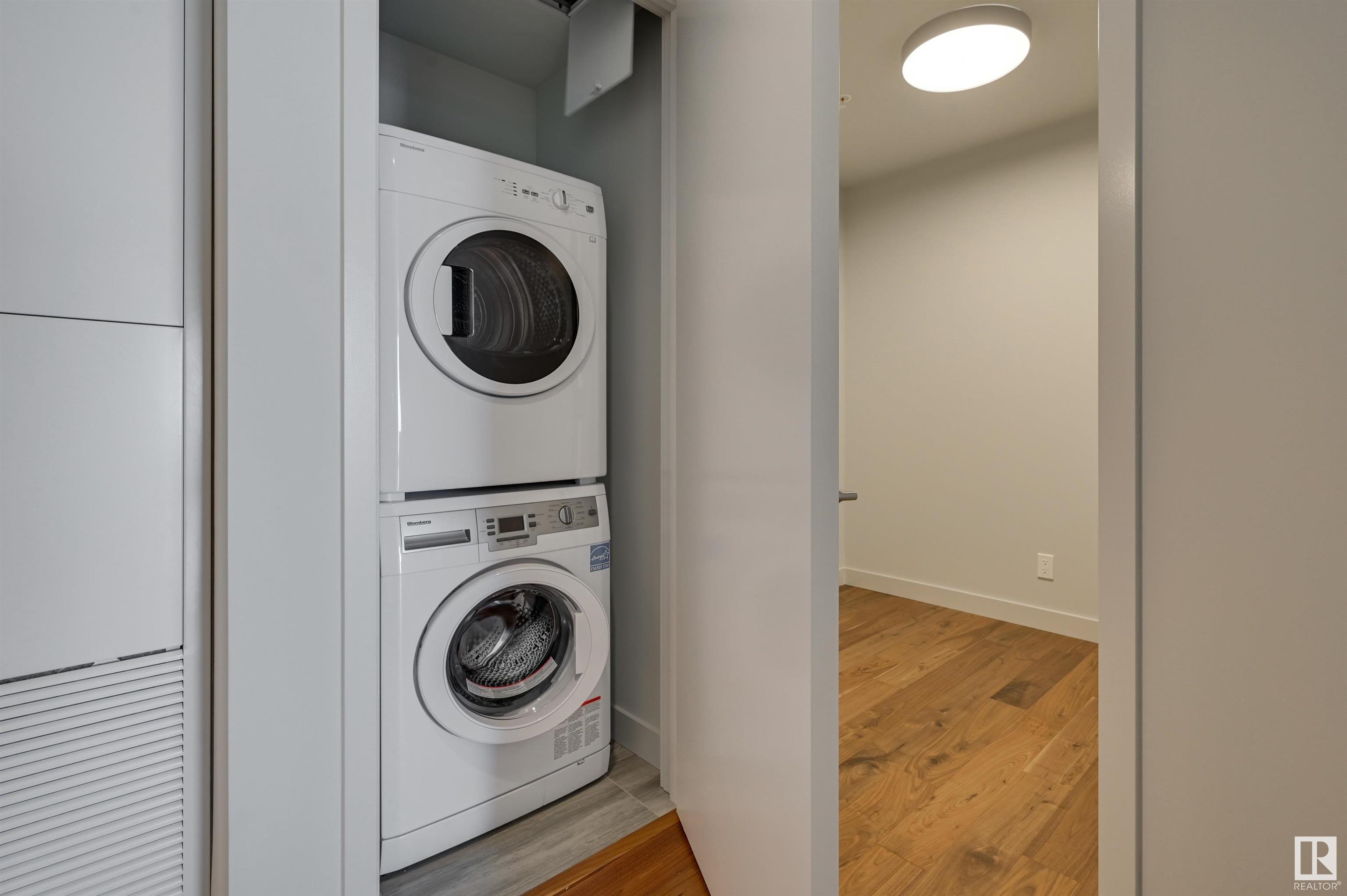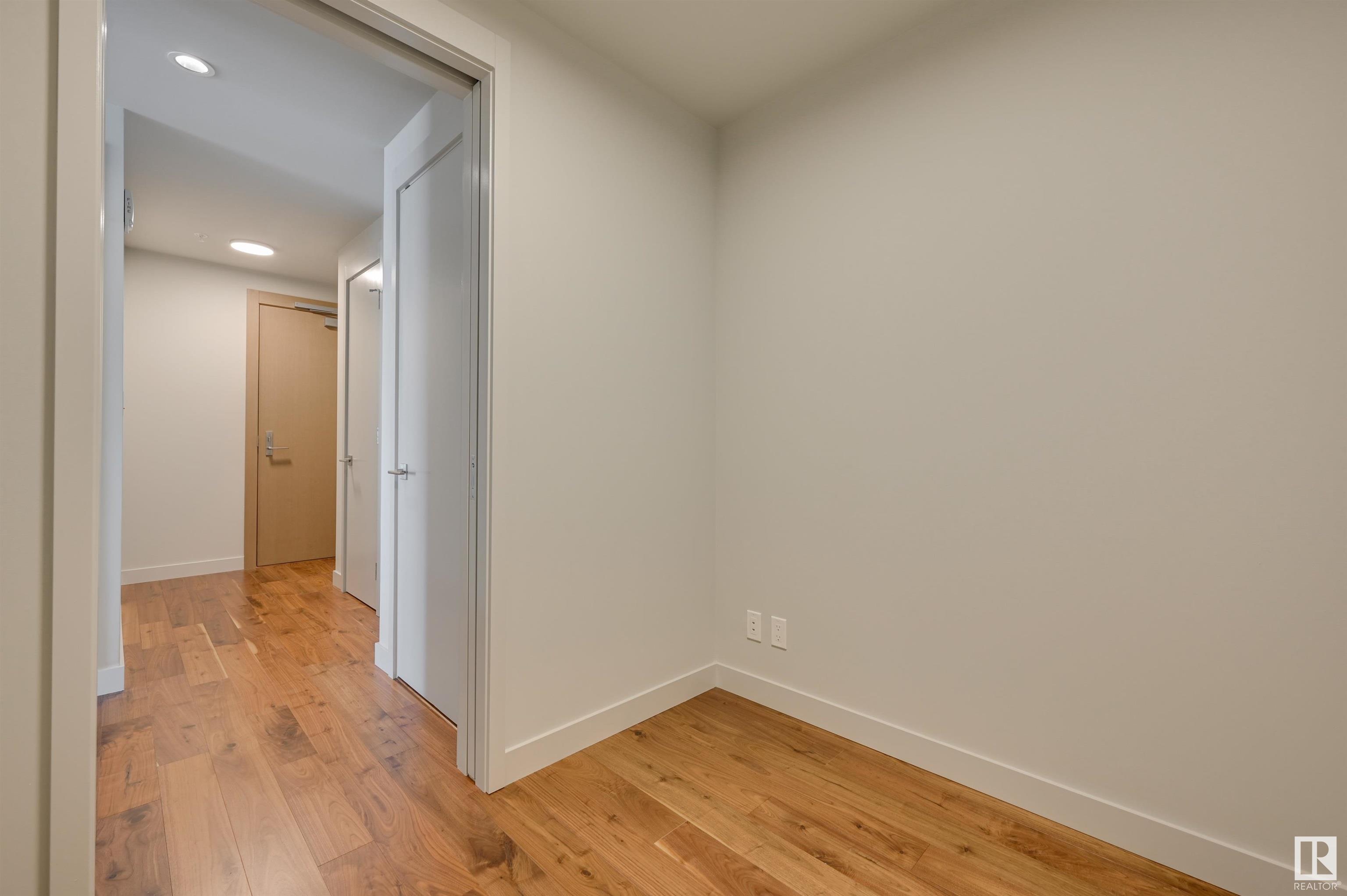Courtesy of Dan Lepine of MaxWell Devonshire Realty
4207 10360 102 Street NW, Condo for sale in Downtown (Edmonton) Edmonton , Alberta , T5J 0K6
MLS® # E4442656
Exercise Room Hot Tub Patio Pool-Indoor Sauna; Swirlpool; Steam
Fall in love with this stunning professionally designed suite on the 42nd Floor!! The highest One Bedroom plus Den suite in Edmonton!! West facing with floor-to-ceiling curtain-wall windows bathe this suite in breathtaking afternoon and golden hour sunlight. One of Edmonton's finest year-round views!! Every detail of this suite radiates luxury featuring; Bosch appliance pkg, gas cooktop, premium interior finishes, quartz countertops, plank flooring, etc. Underground heated parking is included. Also include...
Essential Information
-
MLS® #
E4442656
-
Property Type
Residential
-
Year Built
2017
-
Property Style
Single Level Apartment
Community Information
-
Area
Edmonton
-
Condo Name
The Legends Private Residences
-
Neighbourhood/Community
Downtown (Edmonton)
-
Postal Code
T5J 0K6
Services & Amenities
-
Amenities
Exercise RoomHot TubPatioPool-IndoorSauna; Swirlpool; Steam
Interior
-
Floor Finish
Ceramic TileEngineered Wood
-
Heating Type
Heat PumpElectricWater
-
Basement
None
-
Goods Included
Dishwasher-Built-InDryerOven-Built-InRefrigeratorStove-Countertop GasWasherWindow Coverings
-
Storeys
54
-
Basement Development
No Basement
Exterior
-
Lot/Exterior Features
Golf NearbyPark/ReservePublic Swimming PoolPublic TransportationShopping NearbyView City
-
Foundation
Concrete Perimeter
-
Roof
Flat
Additional Details
-
Property Class
Condo
-
Road Access
Paved
-
Site Influences
Golf NearbyPark/ReservePublic Swimming PoolPublic TransportationShopping NearbyView City
-
Last Updated
9/3/2025 19:0
$1958/month
Est. Monthly Payment
Mortgage values are calculated by Redman Technologies Inc based on values provided in the REALTOR® Association of Edmonton listing data feed.

























