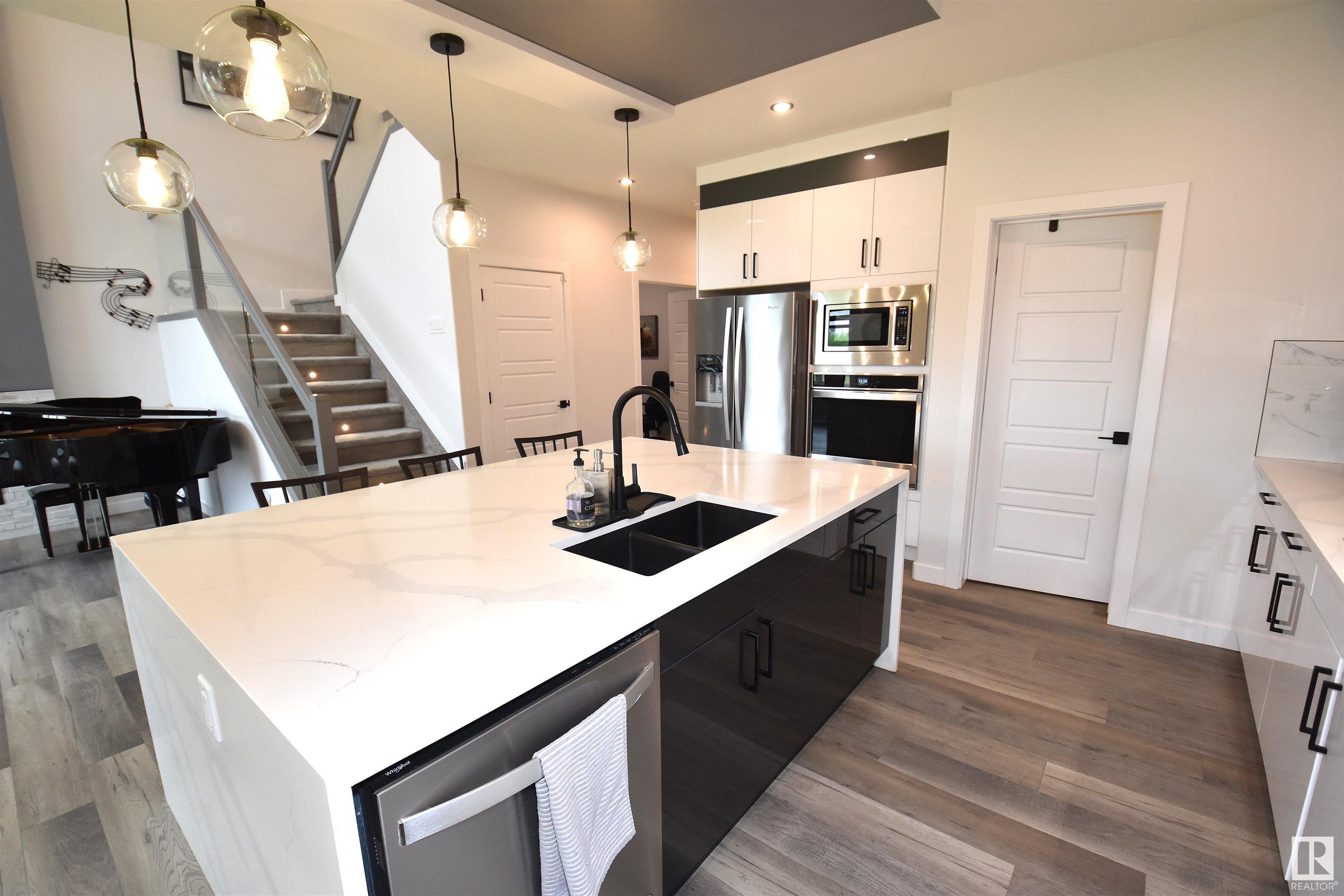Courtesy of John Acevedo of Royal LePage Noralta Real Estate
277 SILVERSTONE Crescent, House for sale in Silverstone Stony Plain , Alberta , T7Z 0E8
MLS® # E4442548
Air Conditioner Carbon Monoxide Detectors Ceiling 9 ft. Closet Organizers Deck Hot Water Natural Gas Hot Water Tankless No Animal Home No Smoking Home Vaulted Ceiling Vinyl Windows Natural Gas BBQ Hookup Natural Gas Stove Hookup
Stunning Silverstone Two Storey Home Backing Green Space on Quiet Cul-de-sac! Comfort with A/C this Summer! Impressive Features include Double Height Foyer & Living Room, Towering Stone Fireplace, High Windows w/remote Blinds, Gorgeous Quartz Waterfall Island, & Separate Entrance. Staircase Step Lighting, & Recess Lighting on both Levels. Well Designed Mudroom w/Access to Walk-through Pantry Leading to The Chef's Kitchen. High end Built-in Appliances, (Gas Top Option included) Hood Fan, Pot Drawers, Apron S...
Essential Information
-
MLS® #
E4442548
-
Property Type
Residential
-
Year Built
2022
-
Property Style
2 Storey
Community Information
-
Area
Parkland
-
Postal Code
T7Z 0E8
-
Neighbourhood/Community
Silverstone
Services & Amenities
-
Amenities
Air ConditionerCarbon Monoxide DetectorsCeiling 9 ft.Closet OrganizersDeckHot Water Natural GasHot Water TanklessNo Animal HomeNo Smoking HomeVaulted CeilingVinyl WindowsNatural Gas BBQ HookupNatural Gas Stove Hookup
Interior
-
Floor Finish
CarpetCeramic TileVinyl Plank
-
Heating Type
Forced Air-1Natural Gas
-
Basement
Full
-
Goods Included
Air Conditioning-CentralAlarm/Security SystemDishwasher - Energy StarDryerFan-CeilingGarage ControlGarage OpenerHood FanOven-MicrowaveRefrigerator-Energy StarStove-Countertop GasWasher - Energy StarWindow CoveringsStove-Countertop Inductn
-
Fireplace Fuel
Electric
-
Basement Development
Unfinished
Exterior
-
Lot/Exterior Features
Backs Onto Park/TreesCul-De-SacFencedGolf NearbyLandscapedSchoolsShopping Nearby
-
Foundation
Concrete Perimeter
-
Roof
Asphalt Shingles
Additional Details
-
Property Class
Single Family
-
Road Access
Paved
-
Site Influences
Backs Onto Park/TreesCul-De-SacFencedGolf NearbyLandscapedSchoolsShopping Nearby
-
Last Updated
5/0/2025 21:5
$3006/month
Est. Monthly Payment
Mortgage values are calculated by Redman Technologies Inc based on values provided in the REALTOR® Association of Edmonton listing data feed.





































































